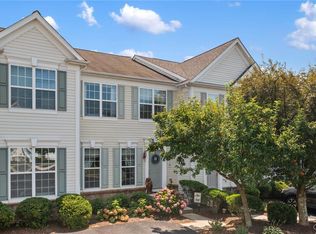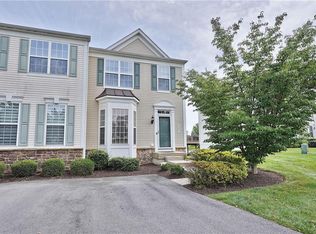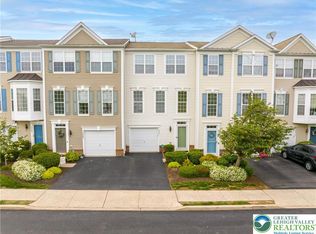Sold for $320,000 on 04/07/23
$320,000
5230 Chandler Way, Orefield, PA 18069
3beds
1,950sqft
Townhouse
Built in 2007
-- sqft lot
$366,800 Zestimate®
$164/sqft
$2,561 Estimated rent
Home value
$366,800
$348,000 - $385,000
$2,561/mo
Zestimate® history
Loading...
Owner options
Explore your selling options
What's special
This beautiful end of the row features a large bedroom with walk in closet master bathroom, Spacious kitchen with a panoramic view also has a finished basement this home is close to major highway and schools.
Zillow last checked: 8 hours ago
Listing updated: April 07, 2023 at 11:05am
Listed by:
Claudio T. Tiburcio 484-767-0043,
CENTURY 21 Keim
Bought with:
Steve Casey, RM425645
RE/MAX Unlimited Real Estate
Source: GLVR,MLS#: 708712 Originating MLS: Lehigh Valley MLS
Originating MLS: Lehigh Valley MLS
Facts & features
Interior
Bedrooms & bathrooms
- Bedrooms: 3
- Bathrooms: 4
- Full bathrooms: 2
- 1/2 bathrooms: 2
Primary bedroom
- Level: Second
- Dimensions: 14.00 x 13.00
Bedroom
- Level: Second
- Dimensions: 15.00 x 8.00
Bedroom
- Level: Second
- Dimensions: 10.00 x 9.00
Dining room
- Level: First
- Dimensions: 10.00 x 10.00
Other
- Level: Second
- Dimensions: 15.00 x 6.00
Other
- Level: Second
- Dimensions: 9.00 x 7.00
Half bath
- Level: Basement
Half bath
- Level: First
Kitchen
- Level: First
- Dimensions: 14.00 x 10.00
Living room
- Level: First
- Dimensions: 13.00 x 13.00
Other
- Level: Basement
- Dimensions: 15.00 x 10.00
Other
- Level: Basement
- Dimensions: 20.00 x 15.00
Heating
- Forced Air, Gas
Cooling
- Central Air
Appliances
- Included: Dryer, Electric Water Heater, Microwave, Oven, Range, Refrigerator, Washer
- Laundry: Washer Hookup, Dryer Hookup
Features
- Dining Area, Walk-In Closet(s)
- Flooring: Carpet, Hardwood
- Basement: Finished,Rec/Family Area
Interior area
- Total interior livable area: 1,950 sqft
- Finished area above ground: 1,500
- Finished area below ground: 450
Property
Parking
- Total spaces: 1
- Parking features: No Garage, Off Street, On Street
- Garage spaces: 1
- Has uncovered spaces: Yes
Features
- Stories: 2
- Has view: Yes
- View description: Panoramic
Details
- Parcel number: 546790281459057
- Zoning: R-10
- Special conditions: None
Construction
Type & style
- Home type: Townhouse
- Architectural style: Colonial
- Property subtype: Townhouse
Materials
- Vinyl Siding
- Roof: Asphalt,Fiberglass
Condition
- Year built: 2007
Utilities & green energy
- Electric: 200+ Amp Service, Circuit Breakers
- Sewer: Public Sewer
- Water: Public
Community & neighborhood
Location
- Region: Orefield
- Subdivision: Vistas at Green Hills
HOA & financial
HOA
- Has HOA: Yes
- HOA fee: $221 monthly
Other
Other facts
- Listing terms: Cash,Conventional,FHA
- Ownership type: Fee Simple
Price history
| Date | Event | Price |
|---|---|---|
| 4/7/2023 | Sold | $320,000-8.6%$164/sqft |
Source: | ||
| 3/8/2023 | Pending sale | $350,000$179/sqft |
Source: | ||
| 2/14/2023 | Price change | $350,000-5.4%$179/sqft |
Source: | ||
| 1/16/2023 | Listed for sale | $370,000+69.7%$190/sqft |
Source: | ||
| 6/4/2020 | Sold | $218,000+1.4%$112/sqft |
Source: Public Record | ||
Public tax history
| Year | Property taxes | Tax assessment |
|---|---|---|
| 2025 | $4,375 +6.4% | $175,000 |
| 2024 | $4,112 +2.2% | $175,000 |
| 2023 | $4,025 | $175,000 |
Find assessor info on the county website
Neighborhood: 18069
Nearby schools
GreatSchools rating
- 7/10Kernsville SchoolGrades: K-5Distance: 2.1 mi
- 5/10Orefield Middle SchoolGrades: 6-8Distance: 1.6 mi
- 7/10Parkland Senior High SchoolGrades: 9-12Distance: 3 mi
Schools provided by the listing agent
- Middle: Orefield
- High: Parkland
- District: Parkland
Source: GLVR. This data may not be complete. We recommend contacting the local school district to confirm school assignments for this home.

Get pre-qualified for a loan
At Zillow Home Loans, we can pre-qualify you in as little as 5 minutes with no impact to your credit score.An equal housing lender. NMLS #10287.
Sell for more on Zillow
Get a free Zillow Showcase℠ listing and you could sell for .
$366,800
2% more+ $7,336
With Zillow Showcase(estimated)
$374,136

