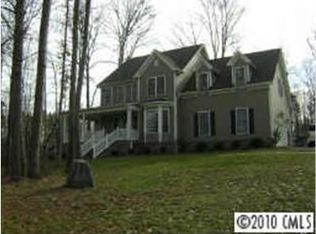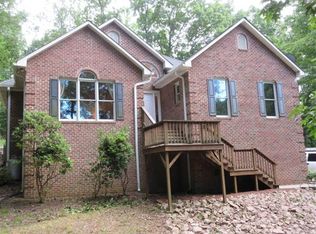Closed
$490,000
5230 Club View Dr, Concord, NC 28025
3beds
1,856sqft
Single Family Residence
Built in 2024
0.9 Acres Lot
$490,400 Zestimate®
$264/sqft
$2,299 Estimated rent
Home value
$490,400
$451,000 - $535,000
$2,299/mo
Zestimate® history
Loading...
Owner options
Explore your selling options
What's special
Fantastic New, All Brick Home in a Great Area - Open Floor Plan on a Lot with Beautiful Views - Spacious Great Room with Gas Fireplace - LVP Flooring - Plus Carpet in Bedrooms and 3 Full Ceramic Baths all in 1800+ Sq Ft including the Upstairs Bonus Room & Bath!! Stainless Steel Appliances - Dishwasher , Range & Oven , Microwave -the Kitchen Cabinets have Soft Close Draws - Kitchen also has an Island with Breakfast Bar - Open Dining Area and Plenty of Great Room Space for Family and Friends!! Spacious Owner's Suite with Walk -in -Closet- Bath with Dual Sinks - Tub /Shower Combination with Linen Closet. The Secondary Bedrooms are on the main Level and there is a Large Bonus Room Upstairs with a Full Bath! You will enjoy Early Morning Coffee or an Evening Break on the Large Deck on the Rear of Your Home!! This Home is a MUST SEE!
Zillow last checked: 8 hours ago
Listing updated: May 05, 2025 at 02:43pm
Listing Provided by:
Douglas Carson dcmtgmoney@aol.com,
Douglas Carson, REALTORS,
Pat Broome,
Douglas Carson, REALTORS
Bought with:
Bennett Dee
Costello Real Estate and Investments LLC
Source: Canopy MLS as distributed by MLS GRID,MLS#: 4214919
Facts & features
Interior
Bedrooms & bathrooms
- Bedrooms: 3
- Bathrooms: 3
- Full bathrooms: 3
- Main level bedrooms: 3
Primary bedroom
- Features: Split BR Plan
- Level: Main
Bedroom s
- Level: Main
Bedroom s
- Level: Main
Bathroom full
- Level: Main
Bathroom full
- Level: Main
Bathroom full
- Level: Upper
Bonus room
- Level: Upper
Dining area
- Level: Main
Great room
- Level: Main
Kitchen
- Features: Breakfast Bar, Built-in Features, Kitchen Island, Open Floorplan, Walk-In Pantry
- Level: Main
Heating
- Heat Pump
Cooling
- Central Air
Appliances
- Included: Dishwasher, Electric Oven, Electric Range, Electric Water Heater, Microwave
- Laundry: Electric Dryer Hookup, Utility Room
Features
- Breakfast Bar, Built-in Features, Kitchen Island, Open Floorplan, Pantry
- Has basement: No
- Attic: Walk-In
Interior area
- Total structure area: 1,856
- Total interior livable area: 1,856 sqft
- Finished area above ground: 1,856
- Finished area below ground: 0
Property
Parking
- Total spaces: 4
- Parking features: Driveway, Attached Garage, Garage Faces Front, Garage on Main Level
- Attached garage spaces: 2
- Uncovered spaces: 2
Features
- Levels: 1 Story/F.R.O.G.
- Exterior features: Other - See Remarks
Lot
- Size: 0.90 Acres
- Features: Sloped, Wooded, Views
Details
- Additional structures: None
- Parcel number: 55583398040000
- Zoning: AO
- Special conditions: Standard
- Horse amenities: None
Construction
Type & style
- Home type: SingleFamily
- Architectural style: Transitional
- Property subtype: Single Family Residence
Materials
- Brick Full
- Foundation: Slab
- Roof: Shingle
Condition
- New construction: Yes
- Year built: 2024
Details
- Builder model: Easton
- Builder name: McGee
Utilities & green energy
- Sewer: Septic Installed
- Water: Well
- Utilities for property: Cable Available, Electricity Connected
Community & neighborhood
Location
- Region: Concord
- Subdivision: Green Oaks
Other
Other facts
- Listing terms: Cash,Conventional,VA Loan
- Road surface type: Concrete, Paved
Price history
| Date | Event | Price |
|---|---|---|
| 3/14/2025 | Sold | $490,000-2%$264/sqft |
Source: | ||
| 3/4/2025 | Pending sale | $499,900$269/sqft |
Source: | ||
| 2/15/2025 | Listed for sale | $499,900+899.8%$269/sqft |
Source: | ||
| 5/10/2021 | Sold | $50,000-33.3%$27/sqft |
Source: | ||
| 1/20/2021 | Listing removed | -- |
Source: Canopy MLS as distributed by MLS GRID | ||
Public tax history
| Year | Property taxes | Tax assessment |
|---|---|---|
| 2024 | $480 +41.2% | $70,000 +75% |
| 2023 | $340 +2.4% | $40,000 |
| 2022 | $332 +1.8% | $40,000 |
Find assessor info on the county website
Neighborhood: 28025
Nearby schools
GreatSchools rating
- 4/10A T Allen ElementaryGrades: K-5Distance: 1.6 mi
- 4/10Mount Pleasant MiddleGrades: 6-8Distance: 4.6 mi
- 4/10Mount Pleasant HighGrades: 9-12Distance: 4.4 mi
Get a cash offer in 3 minutes
Find out how much your home could sell for in as little as 3 minutes with a no-obligation cash offer.
Estimated market value
$490,400
Get a cash offer in 3 minutes
Find out how much your home could sell for in as little as 3 minutes with a no-obligation cash offer.
Estimated market value
$490,400

