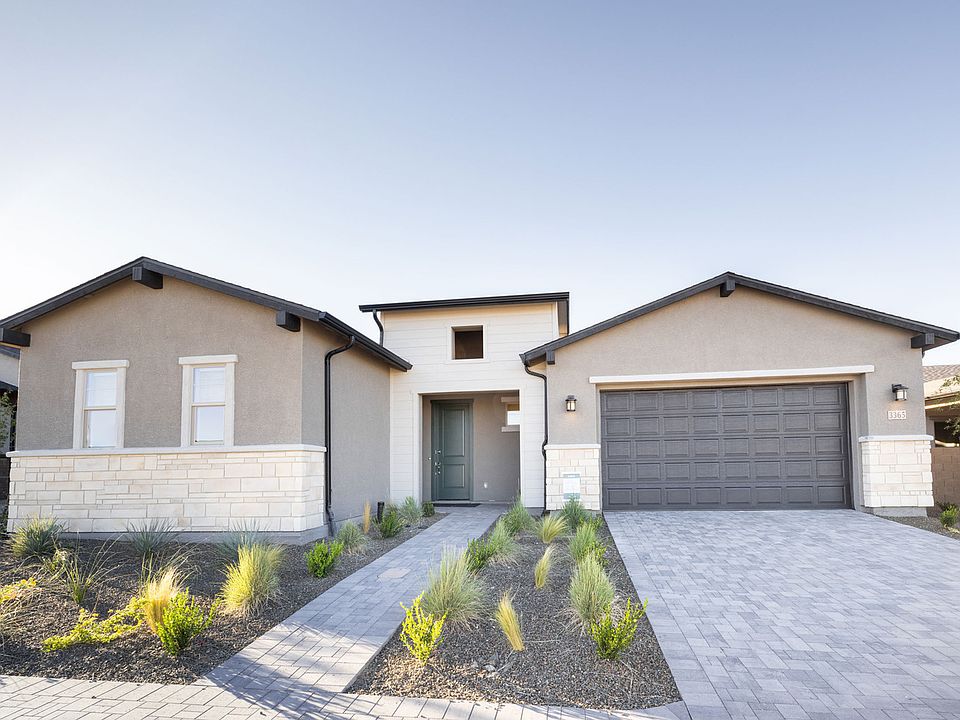Welcome to the Eden Plan at the Dells - A 2,636 sq ft home that blends luxury, flexibility, and functionality in every detail. With 3 bedrooms + den, 3.5 bathrooms, and a 3-car garage. This home is designed to accommodate your lifestyle--whether you're hosting, working from home, or storing your adventure gear.Enjoy a dedicated office/work area, formal dining room, and a pet-friendly layout with thoughtful touches throughout. The extended kitchen island or furniture island offers a stunning centerpiece for entertaining, while the morning kitchen and oversized pantry make prep and storage a breeze.There's plenty of storage room in the oversized primary closet, unwind by the dramatic fireplace, or take in the outdoors from your covered patio. With smart design and standout features, the Eden is the perfect place to call home.
New construction
$889,890
5230 Dells Rail Trl, Prescott, AZ 86301
3beds
2,636sqft
Single Family Residence
Built in 2025
10,018.8 Square Feet Lot
$886,400 Zestimate®
$338/sqft
$60/mo HOA
What's special
Covered patioDramatic fireplaceMorning kitchenPet-friendly layoutOversized pantryFormal dining roomExtended kitchen island
Call: (928) 379-7500
- 131 days |
- 470 |
- 12 |
Zillow last checked: 8 hours ago
Listing updated: November 06, 2025 at 05:07pm
Listed by:
Stephen M Troth 480-755-1000,
Woodside Homes Sales AZ, LLC,
Jean A Boyd 928-350-7959,
Woodside Homes Sales AZ, LLC
Source: PAAR,MLS#: 1074898
Travel times
Schedule tour
Select your preferred tour type — either in-person or real-time video tour — then discuss available options with the builder representative you're connected with.
Facts & features
Interior
Bedrooms & bathrooms
- Bedrooms: 3
- Bathrooms: 4
- Full bathrooms: 3
- 1/2 bathrooms: 1
Heating
- Forced - Gas
Cooling
- Central Air
Appliances
- Included: Built-In Electric Oven, Dishwasher, Disposal, Gas Cooktop, Microwave
- Laundry: Wash/Dry Connection
Features
- Formal Dining, Granite Counters, Kitchen Island, Walk-In Closet(s)
- Flooring: Carpet, Laminate, Tile
- Windows: Double Pane Windows, Screens, Vinyl Windows
- Basement: Slab
- Has fireplace: Yes
- Fireplace features: Gas
Interior area
- Total structure area: 2,636
- Total interior livable area: 2,636 sqft
Property
Parking
- Total spaces: 3
- Parking features: Paver Block, Garage Door Opener
- Attached garage spaces: 3
Features
- Patio & porch: Covered
- Exterior features: Landscaping-Front, Storm Gutters
- Fencing: Back Yard
Lot
- Size: 10,018.8 Square Feet
- Topography: Level
Details
- Parcel number: 136
- Zoning: RE-2 Acre
Construction
Type & style
- Home type: SingleFamily
- Architectural style: Ranch
- Property subtype: Single Family Residence
Materials
- Frame, Stucco
- Roof: Composition
Condition
- New Construction
- New construction: Yes
- Year built: 2025
Details
- Builder name: Woodside Homes
Utilities & green energy
- Water: Public
- Utilities for property: Electricity Available, Natural Gas Available, Phone Available, Underground Utilities
Community & HOA
Community
- Security: Smoke Detector(s)
- Subdivision: Overlook at The Dells
HOA
- Has HOA: Yes
- HOA fee: $60 monthly
- HOA phone: 928-776-4479
Location
- Region: Prescott
Financial & listing details
- Price per square foot: $338/sqft
- Annual tax amount: $377
- Date on market: 7/15/2025
- Cumulative days on market: 131 days
- Exclusions: No
- Electric utility on property: Yes
- Road surface type: Asphalt
About the community
Discover your Prescott Sanctuary Your home should be a breath of fresh air?a place where you can unwind after a long day of fun. That?s exactly what Overlook at The Dells provides.
Get close to nature with large windows, spacious covered patios, and nearby outdoor activities. Whether you've been biking through the scenic Granite Dells or enjoying a picnic at Watson Lake, you?re never far away from your next adventure.
Plus, each home in Overlook at The Dells includes healthy home Indoor airPLUS? for fresh air and Energy Star? to keep your home feeling comfortable while saving you money. To learn more about our Arizona Healthy Homes program, contact us today. Scenic Views, Inside and Out
Source: Woodside Homes

