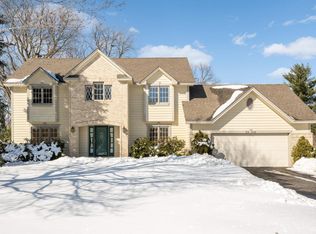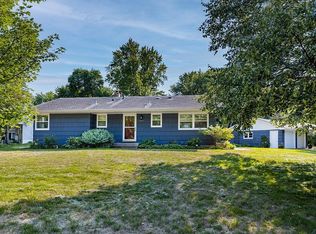Closed
$625,000
5230 Holiday Rd, Minnetonka, MN 55345
4beds
2,367sqft
Single Family Residence
Built in 1958
0.35 Acres Lot
$642,100 Zestimate®
$264/sqft
$3,458 Estimated rent
Home value
$642,100
$584,000 - $706,000
$3,458/mo
Zestimate® history
Loading...
Owner options
Explore your selling options
What's special
Welcome to 5230 Holiday Rd! As you walk thought this updated home you will notice attention to detail and meticulous homeownership. This home has 3 bedrooms on one level, gorgeous updated kitchen that has been expanded with stainless appliances, beautiful granite countertops, and gorgeous woodwork. Both the bathrooms have been remodeled, the primary bathroom has a large walk-in titled shower, a jacuzzi tub, and a spectacular vanity with double sinks. There are hardwood floors throughout the main floor. The sunroom off the kitchen has heated travertine tile and amazing widows with backyard views. The basement has a spectacular three-quarter bath, family room with fireplace, walkup bar and fourth bedroom. The garage has been finished with sheetrock, paint, heater, and exhaust fan. There is room for a small workshop behind the garage. The paver patio outside is a great place for a bonfire and entertaining! Make this home yours!
Zillow last checked: 8 hours ago
Listing updated: December 23, 2025 at 10:28pm
Listed by:
Jack W Barkley 612-991-0977,
Edina Realty, Inc.
Bought with:
AJ Pettersen
eXp Realty
Source: NorthstarMLS as distributed by MLS GRID,MLS#: 6607902
Facts & features
Interior
Bedrooms & bathrooms
- Bedrooms: 4
- Bathrooms: 3
- Full bathrooms: 2
- 3/4 bathrooms: 1
Bedroom
- Level: Main
- Area: 154.8 Square Feet
- Dimensions: 12.9x12
Bedroom 2
- Level: Main
- Area: 118.68 Square Feet
- Dimensions: 9.2x12.9
Bedroom 3
- Level: Main
- Area: 108.29 Square Feet
- Dimensions: 11.9x9.1
Bedroom 4
- Level: Basement
- Area: 157.32 Square Feet
- Dimensions: 11.4x13.8
Dining room
- Level: Main
- Area: 144 Square Feet
- Dimensions: 12x12
Family room
- Level: Lower
- Area: 231 Square Feet
- Dimensions: 21x11
Kitchen
- Level: Main
- Area: 179.87 Square Feet
- Dimensions: 16.19x11.11
Laundry
- Level: Lower
- Area: 47.05 Square Feet
- Dimensions: 6.11x7.7
Living room
- Level: Main
- Area: 224 Square Feet
- Dimensions: 14x16
Sun room
- Level: Main
- Area: 172.86 Square Feet
- Dimensions: 12.9x13.4
Heating
- Forced Air
Cooling
- Central Air
Appliances
- Included: Dishwasher, Dryer, Gas Water Heater, Microwave, Range, Refrigerator, Washer
Features
- Basement: Daylight,Egress Window(s),Finished
- Number of fireplaces: 2
- Fireplace features: Wood Burning
Interior area
- Total structure area: 2,367
- Total interior livable area: 2,367 sqft
- Finished area above ground: 1,464
- Finished area below ground: 903
Property
Parking
- Total spaces: 2
- Parking features: Attached, Asphalt, Garage Door Opener, Heated Garage, Insulated Garage, Tuckunder Garage
- Attached garage spaces: 2
- Has uncovered spaces: Yes
- Details: Garage Dimensions (18x24)
Accessibility
- Accessibility features: None
Features
- Levels: One
- Stories: 1
- Patio & porch: Patio
Lot
- Size: 0.35 Acres
Details
- Additional structures: Storage Shed
- Foundation area: 903
- Parcel number: 2911722440073
- Zoning description: Residential-Single Family
Construction
Type & style
- Home type: SingleFamily
- Property subtype: Single Family Residence
Materials
- Roof: Age Over 8 Years,Asphalt
Condition
- New construction: No
- Year built: 1958
Utilities & green energy
- Gas: Natural Gas
- Sewer: City Sewer/Connected
- Water: City Water/Connected
Community & neighborhood
Location
- Region: Minnetonka
- Subdivision: Woodland Hills 2nd Add
HOA & financial
HOA
- Has HOA: No
Price history
| Date | Event | Price |
|---|---|---|
| 12/23/2024 | Sold | $625,000$264/sqft |
Source: | ||
| 12/23/2024 | Pending sale | $625,000$264/sqft |
Source: | ||
| 11/26/2024 | Price change | $625,000-3.8%$264/sqft |
Source: | ||
| 11/13/2024 | Price change | $650,000-3.7%$275/sqft |
Source: | ||
| 10/17/2024 | Listed for sale | $675,000+135.2%$285/sqft |
Source: | ||
Public tax history
| Year | Property taxes | Tax assessment |
|---|---|---|
| 2025 | $7,661 +6.2% | $591,400 +3.8% |
| 2024 | $7,214 +16.8% | $569,900 +0.5% |
| 2023 | $6,179 +3.6% | $567,300 +14.9% |
Find assessor info on the county website
Neighborhood: 55345
Nearby schools
GreatSchools rating
- 9/10Scenic Heights Elementary SchoolGrades: K-5Distance: 0.6 mi
- 8/10Minnetonka East Middle SchoolGrades: 6-8Distance: 1.5 mi
- 10/10Minnetonka Senior High SchoolGrades: 9-12Distance: 1.1 mi
Get a cash offer in 3 minutes
Find out how much your home could sell for in as little as 3 minutes with a no-obligation cash offer.
Estimated market value$642,100
Get a cash offer in 3 minutes
Find out how much your home could sell for in as little as 3 minutes with a no-obligation cash offer.
Estimated market value
$642,100

