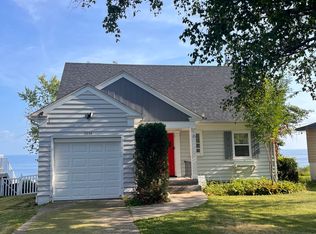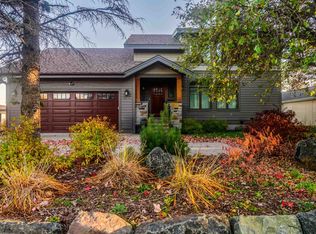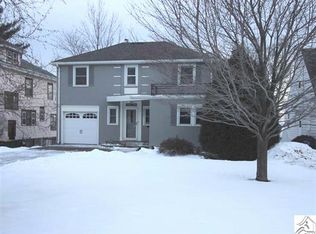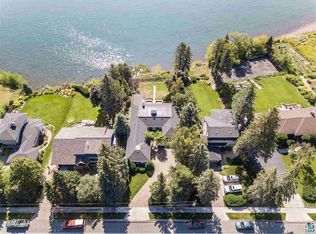Sold for $1,200,000
$1,200,000
5230 London Rd, Duluth, MN 55804
4beds
2,909sqft
Single Family Residence
Built in 1950
0.37 Acres Lot
$1,310,000 Zestimate®
$413/sqft
$3,112 Estimated rent
Home value
$1,310,000
$1.13M - $1.53M
$3,112/mo
Zestimate® history
Loading...
Owner options
Explore your selling options
What's special
Imagine a picture- perfect escape perched on the SHORES OF LAKE SUPERIOR ! This pristine raised ranch style home, meticulously remodeled & move in ready, offers the perfect blend of comfort, style and breathtaking Lakefront living! Step inside and be greeted by an open floor plan, bathed in natural light with sparkling sunshine, blue water and open VIEWS! A completely remodeled interior boasts modern finishes and quality upgrades throughout every room! Red Birch cabinets grace the kitchen with granite counters and ample space for cooking and entertaining! Four comfortable bedrooms & three sparkling baths plus a custom sauna are all designed for modern living! Imagine relaxing evenings unwinding in the primary suite, a luxurious second floor addition, providing a spa-like retreat, while expansive windows offer captivating vistas of the majestic lake. Or, head down to the finished Rec area for games, tv, exercise or to unwind in the sauna! The true gem of this property lies outdoors. Descend the stairs from the landscaped backyard and find yourself on the shores of the GREAT LAKE itself. Imagine refreshing dips in the cool water, followed by cozy evenings spent around a crackling fire pit! For added convenience, an attached & detached garage for vehicles and additional outdoor storage. This exquisite property offers the perfect combination of comfort, functionality, and unparalleled lakefront living, making it a truly remarkable place to call home. Access out your door, Duluth's trails, Lakewalk, Lester River, Brighton Beach and watch Grandma's famous Marathon from your front lawn!
Zillow last checked: 8 hours ago
Listing updated: May 02, 2025 at 11:10am
Listed by:
Deanna Bennett 218-343-8444,
Messina & Associates Real Estate
Bought with:
Trish Kroening, MN 20042932 | WI 92030-94
RE/MAX Results
Source: Lake Superior Area Realtors,MLS#: 6115136
Facts & features
Interior
Bedrooms & bathrooms
- Bedrooms: 4
- Bathrooms: 3
- Full bathrooms: 1
- 3/4 bathrooms: 1
- 1/2 bathrooms: 1
- Main level bedrooms: 1
Primary bedroom
- Description: A Primary Retreat with 3/4 Primary Bath and large walk in closet 6'1x6'7, and office and views of Lake Superior from a Private Deck!
- Level: Upper
- Area: 270 Square Feet
- Dimensions: 15 x 18
Bedroom
- Description: with walk-in closet and build in desk!
- Level: Lower
- Area: 180 Square Feet
- Dimensions: 12 x 15
Bedroom
- Description: with a custom built in desk and a double closet!
- Level: Main
- Area: 195 Square Feet
- Dimensions: 15 x 13
Bedroom
- Level: Main
- Area: 110 Square Feet
- Dimensions: 11 x 10
Dining room
- Description: This room features updated windows with UV protection!
- Level: Main
- Area: 252 Square Feet
- Dimensions: 12 x 21
Entry hall
- Description: Notice the large closet and storage area!
- Level: Main
- Area: 30 Square Feet
- Dimensions: 5 x 6
Kitchen
- Description: with Granite Countertops, a Walk-in Pantry with custom shelving and Breakfast Bar!
- Level: Main
- Area: 154 Square Feet
- Dimensions: 11 x 14
Laundry
- Description: with utility sink and double closets for all your storage needs!
- Level: Lower
- Area: 255 Square Feet
- Dimensions: 17 x 15
Living room
- Description: Relax here and enjoy the stunning views of Lake Superior!
- Level: Main
- Area: 225 Square Feet
- Dimensions: 15 x 15
Office
- Description: Primary Master Suite Office!
- Level: Upper
- Area: 80 Square Feet
- Dimensions: 10 x 8
Rec room
- Description: with a conveniently located walk out to your backyard/Lake Superior!
- Level: Lower
- Area: 462 Square Feet
- Dimensions: 14 x 33
Sauna
- Description: with 3/4 bath and In Floor Heat!
- Level: Lower
- Area: 42 Square Feet
- Dimensions: 7 x 6
Heating
- Forced Air, In Floor Heat, Natural Gas
Appliances
- Included: Dishwasher, Dryer, Freezer, Microwave, Refrigerator, Washer
- Laundry: Dryer Hook-Ups, Washer Hookup
Features
- Ceiling Fan(s), Sauna, Walk-In Closet(s)
- Flooring: Hardwood Floors
- Basement: Full,Finished,Partially Finished,Walkout,Bath,Bedrooms,Family/Rec Room,Fireplace,Utility Room,Washer Hook-Ups
- Number of fireplaces: 2
- Fireplace features: Gas, Basement
Interior area
- Total interior livable area: 2,909 sqft
- Finished area above ground: 1,901
- Finished area below ground: 1,008
Property
Parking
- Total spaces: 2
- Parking features: Concrete, Attached, Detached, Electrical Service
- Attached garage spaces: 2
Features
- Patio & porch: Deck, Patio
- Exterior features: Rain Gutters
- Has view: Yes
- View description: Lake Superior
- Has water view: Yes
- Water view: Lake Superior
- Waterfront features: Lake Superior, Waterfront Access(Public)
- Body of water: Lake Superior
- Frontage length: 75
Lot
- Size: 0.37 Acres
- Dimensions: 75 x 325
- Features: Accessible Shoreline
Details
- Parcel number: 010296000760
Construction
Type & style
- Home type: SingleFamily
- Architectural style: Ranch
- Property subtype: Single Family Residence
Materials
- Steel Siding, Stucco, Frame/Wood
- Foundation: Concrete Perimeter
- Roof: Asphalt Shingle
Condition
- Previously Owned
- Year built: 1950
Utilities & green energy
- Electric: Minnesota Power
- Sewer: Public Sewer
- Water: Public
Community & neighborhood
Location
- Region: Duluth
Price history
| Date | Event | Price |
|---|---|---|
| 8/6/2025 | Listing removed | $1,200,000$413/sqft |
Source: | ||
| 9/3/2024 | Sold | $1,200,000$413/sqft |
Source: | ||
| 7/25/2024 | Pending sale | $1,200,000$413/sqft |
Source: | ||
| 7/10/2024 | Listing removed | -- |
Source: | ||
| 3/12/2024 | Pending sale | $1,200,000$413/sqft |
Source: | ||
Public tax history
| Year | Property taxes | Tax assessment |
|---|---|---|
| 2024 | $11,354 +2.7% | $971,300 +29.7% |
| 2023 | $11,058 +8.6% | $748,900 +7.8% |
| 2022 | $10,180 +1.1% | $694,900 +16.4% |
Find assessor info on the county website
Neighborhood: Lakeside/Lester Park
Nearby schools
GreatSchools rating
- 8/10Lester Park Elementary SchoolGrades: K-5Distance: 0.4 mi
- 7/10Ordean East Middle SchoolGrades: 6-8Distance: 2.5 mi
- 10/10East Senior High SchoolGrades: 9-12Distance: 1.4 mi
Get pre-qualified for a loan
At Zillow Home Loans, we can pre-qualify you in as little as 5 minutes with no impact to your credit score.An equal housing lender. NMLS #10287.
Sell for more on Zillow
Get a Zillow Showcase℠ listing at no additional cost and you could sell for .
$1,310,000
2% more+$26,200
With Zillow Showcase(estimated)$1,336,200



