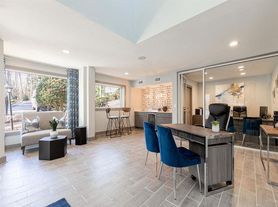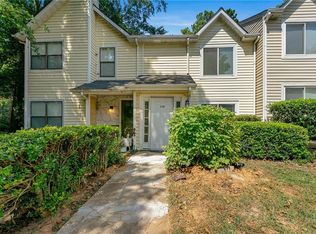FULLY FURNISHED AND BEAUTIFULLY DECORATED
Single Family Home
Available for Monthly Rental
This fully furnished home is ideal for anyone looking for sophisticated, modern living on a temporary basis. With over 2,800 sq feet, this home feels much larger than a traditional 3 bedroom! The massive Kitchen has TONS of storage and prep space and all the tools and appliances. The Bonus Room provides space for Working From Home, Playroom, or whatever you need. The large fenced in back yard is perfect to enjoy outdoor living. Master Bedroom is on the main floor, providing single-floor living if needed.
The home includes all modern conveniences such as smart thermostats, keypad locks and keypad garage openers, video doorbell, air fryer, Washer & Dryer, and Smart TV's (4!) . Large Master bath gives you separate vanities and separate tub and shower. The 2 story living room and foyer lets you enjoy tons of natural light in a huge open space.
Space is ideal for individuals, couples, and families looking for quality temporary living -- job/city transitions, home construction, relocations, etc.
Enjoy easy access to Dunwoody restaurants, shopping, and green spaces. Location offers close proximity to 285, 85, 400, Sandy Springs, Chamblee, and Peachtree Corners.
All utilities, internet, alarm system, and yard service are included. Linens available. 30 day minimum rental. Local owners. Please contact to arrange a showing.
Utilities included in rent - Electricity, Gas, Water, Trash, Internet
Security System with Active Monitoring is included in rent
Yard Maintenance is included in rent
Washer and Dryer are included
Linens are Available, but may be subject to an additional fee
Renter provides consumable cleaning supplies (sprays, cleaners, etc.), but equipment is provided (broom, vacuum, swiffer). Interim cleanings service may be required in lease depending on lease terms.
Renter provides toiletries (shampoo, toilet paper, etc.)
Parking limited to 3 cars. Home has a 2 car garage.
House for rent
Accepts Zillow applications
$5,950/mo
5230 Marston Rd, Dunwoody, GA 30360
3beds
2,823sqft
Price may not include required fees and charges.
Single family residence
Available Mon Oct 20 2025
Small dogs OK
Central air
In unit laundry
Attached garage parking
-- Heating
What's special
Tons of natural lightLarge master bathSeparate tub and showerMassive kitchenBonus roomSeparate vanities
- 20 days |
- -- |
- -- |
Travel times
Facts & features
Interior
Bedrooms & bathrooms
- Bedrooms: 3
- Bathrooms: 3
- Full bathrooms: 2
- 1/2 bathrooms: 1
Cooling
- Central Air
Appliances
- Included: Dishwasher, Dryer, Freezer, Microwave, Oven, Refrigerator, Washer
- Laundry: In Unit
Features
- Flooring: Carpet, Hardwood
- Furnished: Yes
Interior area
- Total interior livable area: 2,823 sqft
Property
Parking
- Parking features: Attached
- Has attached garage: Yes
- Details: Contact manager
Features
- Exterior features: Barbecue, Bonus Room, Electricity included in rent, Garbage included in rent, Gas included in rent, Internet included in rent, Lawn, Master-On-Main, Outdoor Living Area, Water included in rent
Details
- Parcel number: 0630701092
Construction
Type & style
- Home type: SingleFamily
- Property subtype: Single Family Residence
Utilities & green energy
- Utilities for property: Electricity, Garbage, Gas, Internet, Water
Community & HOA
Location
- Region: Dunwoody
Financial & listing details
- Lease term: 1 Month
Price history
| Date | Event | Price |
|---|---|---|
| 9/26/2025 | Listed for rent | $5,950$2/sqft |
Source: Zillow Rentals | ||
| 2/26/2025 | Listing removed | $5,950$2/sqft |
Source: Zillow Rentals | ||
| 2/6/2025 | Listed for rent | $5,950$2/sqft |
Source: Zillow Rentals | ||
| 5/4/2024 | Listing removed | -- |
Source: Zillow Rentals | ||
| 4/16/2024 | Listed for rent | $5,950$2/sqft |
Source: Zillow Rentals | ||

