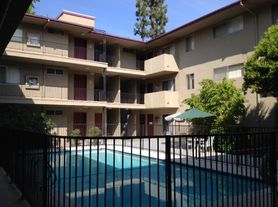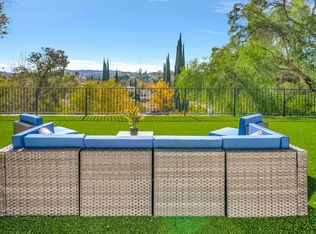Custom-Built Estate South of Ventura!
This stunning custom-built estate, situated on a prominent corner lot south of Ventura Boulevard, is being offered for the first time. Designed for comfort, style, and entertaining, the residence features 5 bedrooms, 5.5 baths, a private gym, a detached guest house, and approximately 5,567 square feet of living space on a beautifully landscaped 16,945-square-foot lot.
An inviting slate tile entry leads to a formal living room with fireplace and brand-new carpeting, opening to a charming patio with an outdoor fireplace. The chef's kitchen is a true showpiece, boasting granite and limestone countertops, a Thermador gas range, newer built-in Thermador refrigerator/freezer, KitchenAid warming oven and dishwasher, large island with prep sink, breakfast bar, built-in banquette, butler's pantry, and desk area. The adjacent family room impresses with soaring two-story wood-beamed ceilings, a dramatic stone fireplace, direct access to the pool area. The formal dining room includes a wine refrigerator and space for large gatherings.
Newly sanded and stained wood floors enhance the home's refined design. The first level includes a bedroom with ensuite bath, gym, laundry room, mudroom, and powder bath. Upstairs, the expansive primary suite features vaulted wood ceilings, dual walk-in closets, and a private balcony with a spiral staircase leading to the backyard. The luxurious primary bath offers a spa tub, fireplace, separate shower, dual sinks, and sauna. Three additional bedrooms upstairs include walk-in closets one with a loft and ensuite or Jack-and-Jill baths with dual sinks and a spa tub. A cozy sitting area opens to a front balcony, and a second laundry room.
The detached 552-square-foot guest house includes slate tile flooring, a full bath, wall AC/heat unit, and plumbing for a kitchen, with direct access to the pool area.
The backyard is a resort-style retreat featuring a Pebble Tec heated pool with gradual entry, spa, waterslide, two waterfalls, outdoor kitchen with built-in BBQ, vegetable garden, and storage shed. Mature trees provide exceptional privacy, and the property is secured by two electric gates. Ample parking includes a four-car garage and RV access.
This estate combines timeless craftsmanship with modern luxury in one of the Valley's most desirable locations an entertainer's paradise with every amenity imaginable. RPO open to sober living or group home. Coolest house in the Valley, by far!
House for rent
$24,950/mo
5230 Quakertown Ave, Woodland Hills, CA 91364
5beds
5,494sqft
Price may not include required fees and charges.
Singlefamily
Available Sat Nov 1 2025
Cats, dogs OK
Central air
In unit laundry
2 Attached garage spaces parking
Central, fireplace
What's special
Pebble tec heated poolDramatic stone fireplacePrivate balconyFour-car garageMature treesRv accessElectric gates
- 15 days |
- -- |
- -- |
Travel times
Zillow can help you save for your dream home
With a 6% savings match, a first-time homebuyer savings account is designed to help you reach your down payment goals faster.
Offer exclusive to Foyer+; Terms apply. Details on landing page.
Facts & features
Interior
Bedrooms & bathrooms
- Bedrooms: 5
- Bathrooms: 5
- Full bathrooms: 5
Rooms
- Room types: Family Room, Pantry
Heating
- Central, Fireplace
Cooling
- Central Air
Appliances
- Laundry: In Unit, Laundry Room
Features
- Walk-In Closet(s), Walk-In Pantry
- Has fireplace: Yes
Interior area
- Total interior livable area: 5,494 sqft
Property
Parking
- Total spaces: 2
- Parking features: Attached, Garage, Covered
- Has attached garage: Yes
- Details: Contact manager
Features
- Stories: 1
- Exterior features: 0-1 Unit/Acre, Direct Access, Garage, Garbage included in rent, Gardener included in rent, Guest Quarters, Heating system: Central, Laundry Room, Living Room, Lot Features: 0-1 Unit/Acre, Pool included in rent, Primary Bedroom, Private, Valley, View Type: Neighborhood, Walk-In Closet(s), Walk-In Pantry, Waterfall
- Has private pool: Yes
- Has spa: Yes
- Spa features: Hottub Spa
Details
- Parcel number: 2166008001
Construction
Type & style
- Home type: SingleFamily
- Property subtype: SingleFamily
Condition
- Year built: 2004
Utilities & green energy
- Utilities for property: Garbage
Community & HOA
HOA
- Amenities included: Pool
Location
- Region: Woodland Hills
Financial & listing details
- Lease term: 12 Months,Negotiable
Price history
| Date | Event | Price |
|---|---|---|
| 10/7/2025 | Listed for rent | $24,950+1.8%$5/sqft |
Source: CRMLS #SR25232554 | ||
| 1/29/2025 | Listing removed | $24,500$4/sqft |
Source: | ||
| 10/4/2024 | Price change | $24,500-5.8%$4/sqft |
Source: | ||
| 4/15/2024 | Listed for rent | $26,000$5/sqft |
Source: | ||
| 7/26/2021 | Sold | $2,850,000+5.6%$519/sqft |
Source: Public Record | ||

