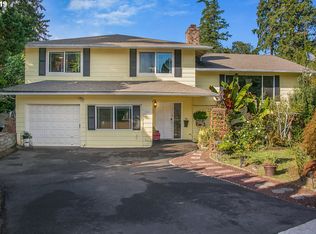Sold
$596,575
5230 SW 150th Ct, Beaverton, OR 97007
3beds
2,500sqft
Residential, Single Family Residence
Built in 1973
0.32 Acres Lot
$570,000 Zestimate®
$239/sqft
$2,977 Estimated rent
Home value
$570,000
$536,000 - $604,000
$2,977/mo
Zestimate® history
Loading...
Owner options
Explore your selling options
What's special
Fantastic home with gorgeous remodel! You?ll love the open kitchen with gleaming white cabinets, quartz counters, tile backsplash and stainless steel cooktop in the island. Tour this lovely home and its private yard, and you?ll never want to leave. The fresh remodel has left nothing to be desired with bathroom upgrades, luxury vinyl planking on the main level, fresh paint inside and out, and a new deck. Speaking of the deck, you?re gonna love the view you get while still being in the heart of town. This home backs up to Johnson Creek and a wetland preserve, so you?ll never see homes behind you! Watch the native birds and animals from the privacy of the beautifully landscaped yard. The home also boasts a newer roof, new furnace, new water heater and it?s A/C ready.
Zillow last checked: 8 hours ago
Listing updated: October 09, 2024 at 05:10am
Listed by:
Steve Barnes 503-407-9393,
Weichert, Realtors on Main Street
Bought with:
Wendy Foster, 201245054
Reger Homes, LLC
Source: RMLS (OR),MLS#: 24194292
Facts & features
Interior
Bedrooms & bathrooms
- Bedrooms: 3
- Bathrooms: 2
- Full bathrooms: 2
- Main level bathrooms: 1
Primary bedroom
- Level: Main
- Area: 182
- Dimensions: 14 x 13
Bedroom 2
- Level: Lower
- Area: 195
- Dimensions: 15 x 13
Bedroom 3
- Level: Lower
- Area: 150
- Dimensions: 15 x 10
Dining room
- Level: Main
- Area: 132
- Dimensions: 12 x 11
Family room
- Level: Main
- Area: 180
- Dimensions: 15 x 12
Kitchen
- Level: Main
- Area: 156
- Width: 12
Living room
- Level: Main
- Area: 300
- Dimensions: 20 x 15
Heating
- Forced Air 90
Appliances
- Included: Range Hood, Stainless Steel Appliance(s), Electric Water Heater
Features
- Quartz, Kitchen Island
- Windows: Vinyl Frames
- Basement: Daylight,Finished
- Number of fireplaces: 2
- Fireplace features: Gas, Wood Burning
Interior area
- Total structure area: 2,500
- Total interior livable area: 2,500 sqft
Property
Parking
- Total spaces: 2
- Parking features: Driveway, Off Street, Attached
- Attached garage spaces: 2
- Has uncovered spaces: Yes
Features
- Stories: 2
- Patio & porch: Deck, Patio
- Exterior features: Yard
- Has view: Yes
- View description: Creek/Stream, Park/Greenbelt
- Has water view: Yes
- Water view: Creek/Stream
- Waterfront features: Creek
Lot
- Size: 0.32 Acres
- Features: Cul-De-Sac, Flood Zone, Greenbelt, SqFt 10000 to 14999
Details
- Parcel number: R145382
Construction
Type & style
- Home type: SingleFamily
- Architectural style: Daylight Ranch
- Property subtype: Residential, Single Family Residence
Materials
- Wood Siding
- Roof: Composition
Condition
- Resale
- New construction: No
- Year built: 1973
Utilities & green energy
- Gas: Gas
- Sewer: Public Sewer
- Water: Public
- Utilities for property: Cable Connected
Community & neighborhood
Location
- Region: Beaverton
Other
Other facts
- Listing terms: Cash,Conventional,FHA,State GI Loan,VA Loan
- Road surface type: Paved
Price history
| Date | Event | Price |
|---|---|---|
| 10/9/2024 | Sold | $596,575-2.8%$239/sqft |
Source: | ||
| 9/24/2024 | Pending sale | $613,900$246/sqft |
Source: | ||
| 8/29/2024 | Price change | $613,900-0.2%$246/sqft |
Source: | ||
| 8/7/2024 | Price change | $614,900-0.8%$246/sqft |
Source: | ||
| 8/5/2024 | Listed for sale | $619,900+58.5%$248/sqft |
Source: | ||
Public tax history
| Year | Property taxes | Tax assessment |
|---|---|---|
| 2024 | $6,168 +19.6% | $327,580 +15.9% |
| 2023 | $5,156 +3.5% | $282,690 +3% |
| 2022 | $4,981 +3.7% | $274,460 |
Find assessor info on the county website
Neighborhood: 97007
Nearby schools
GreatSchools rating
- 9/10Chehalem Elementary SchoolGrades: PK-5Distance: 0.5 mi
- 2/10Mountain View Middle SchoolGrades: 6-8Distance: 1.2 mi
- 8/10Mountainside High SchoolGrades: 9-12Distance: 3.9 mi
Schools provided by the listing agent
- Elementary: Chehalem
- Middle: Mountain View
- High: Mountainside
Source: RMLS (OR). This data may not be complete. We recommend contacting the local school district to confirm school assignments for this home.
Get a cash offer in 3 minutes
Find out how much your home could sell for in as little as 3 minutes with a no-obligation cash offer.
Estimated market value
$570,000
Get a cash offer in 3 minutes
Find out how much your home could sell for in as little as 3 minutes with a no-obligation cash offer.
Estimated market value
$570,000
