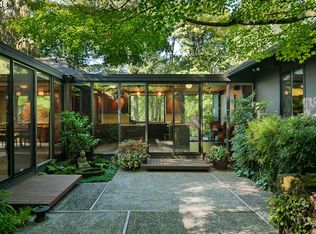Custom NW contemporary in Hillsdale. Soaring ceilings.Great architectural lines.Sunsets & valley views fm expansive deck,living/dining,kitchen & master. Covered side deck for year-round use.Awesome daylight lower level w/ private, separate entrance = easy sep living qtrs, home office, or fun family rm. Library,grocery,shops,dining,schools & public transport just down the street. Quick, easy commutes to OHSU & downtown. [Home Energy Score = 2. HES Report at https://api.greenbuildingregistry.com/report/pdf/R271202-20180319.pdf]
This property is off market, which means it's not currently listed for sale or rent on Zillow. This may be different from what's available on other websites or public sources.
