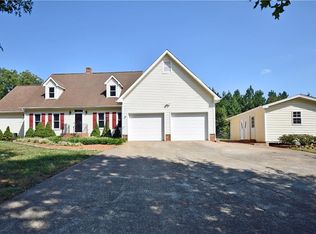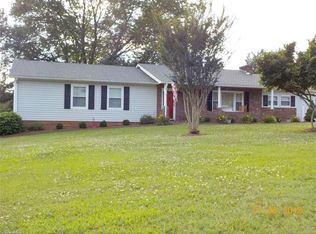Bordered by 20 acre private homestead this property presents country like setting w/ a tiered fenced back yard, lg deck & total privacy from back. Additions made 4 years ago offer either a ML or UL Master. Updates include quartz counters, tumbled marble back splash & tile flooring in Kitchen, updated baths & freshly painted interior. Ample storage & lg adjacent workshop. Other features - lg den w/ brick fireplace, lg kitchen, formal DR & 2 story foyer. Priced at current certified Appraisal - 9/23/19
This property is off market, which means it's not currently listed for sale or rent on Zillow. This may be different from what's available on other websites or public sources.

