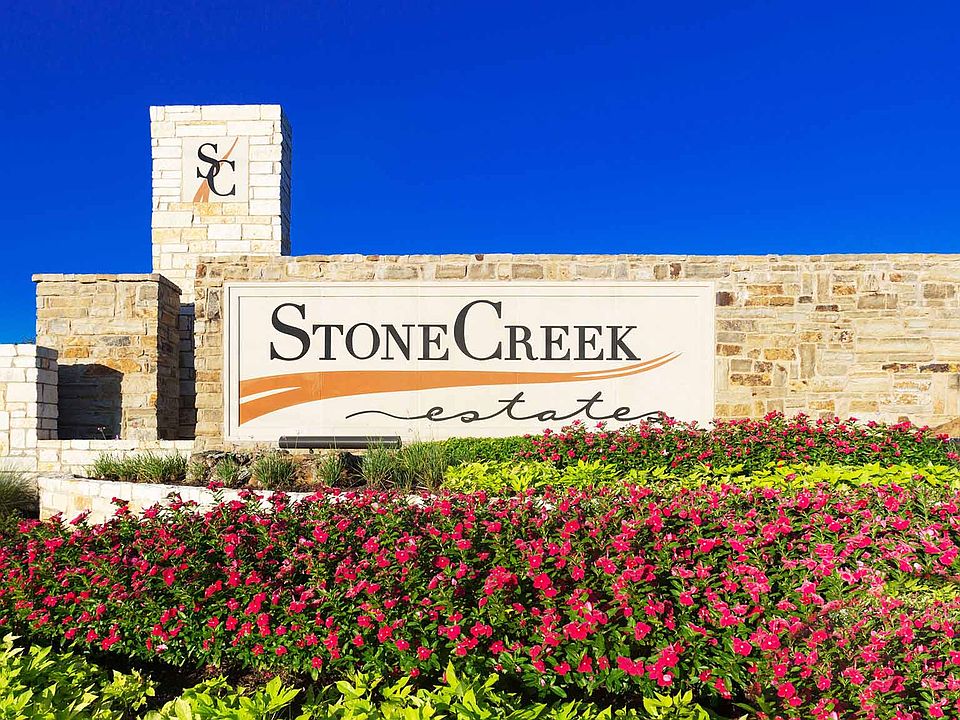READY FOR MOVE IN!! Welcoming front porch opens into the two-story entryway featuring French doors leading into the home office. Past the staircase you enter the kitchen which hosts the island with built-in seating, 5-burner gas cooktop and a corner walk-in pantry. The dining area connects the open two-story family room featuring a wall of windows and access to the covered backyard patio. The primary bedroom hosts a wall of windows. French doors open into the primary bathroom featuring dual vanities, glass enclosed shower, garden tub and large walk-in closet. On the second floor you enter into the game room overlooking the first floor. Secondary bedrooms featuring walk-in closets and a shared bathroom complete this floor. A private guest suite with full bathroom and utility room are located off the kitchen. Landscaping features a 6-zone sprinkler system. The mud room is just off the two-car garage.
New construction
$499,900
5231 Flat Stone Ln, Richmond, TX 77469
4beds
2,595sqft
Single Family Residence
Built in 2025
8,263.33 Square Feet Lot
$516,300 Zestimate®
$193/sqft
$63/mo HOA
What's special
Home officeCovered backyard patioWall of windowsPrivate guest suiteLarge walk-in closetGame roomWalk-in closets
Call: (979) 459-7287
- 77 days |
- 91 |
- 4 |
Zillow last checked: 7 hours ago
Listing updated: 7 hours ago
Listed by:
Lee Jones TREC #0439466 713-948-6666,
Perry Homes Realty, LLC
Source: HAR,MLS#: 55168632
Travel times
Schedule tour
Select your preferred tour type — either in-person or real-time video tour — then discuss available options with the builder representative you're connected with.
Facts & features
Interior
Bedrooms & bathrooms
- Bedrooms: 4
- Bathrooms: 3
- Full bathrooms: 3
Rooms
- Room types: Family Room, Utility Room
Primary bathroom
- Features: Full Secondary Bathroom Down, Primary Bath: Double Sinks, Primary Bath: Separate Shower, Primary Bath: Soaking Tub, Secondary Bath(s): Tub/Shower Combo
Kitchen
- Features: Kitchen Island, Kitchen open to Family Room, Pantry, Walk-in Pantry
Heating
- Natural Gas, Zoned
Cooling
- Ceiling Fan(s), Electric, Zoned
Appliances
- Included: ENERGY STAR Qualified Appliances, Disposal, Gas Oven, Microwave, Gas Cooktop, Dishwasher
- Laundry: Electric Dryer Hookup
Features
- Formal Entry/Foyer, High Ceilings, Prewired for Alarm System, 2 Bedrooms Down, En-Suite Bath, Primary Bed - 1st Floor, Walk-In Closet(s)
- Flooring: Carpet, Tile
- Has fireplace: No
Interior area
- Total structure area: 2,595
- Total interior livable area: 2,595 sqft
Property
Parking
- Total spaces: 2
- Parking features: Attached
- Attached garage spaces: 2
Features
- Stories: 2
- Patio & porch: Covered
- Exterior features: Sprinkler System
- Fencing: Back Yard
Lot
- Size: 8,263.33 Square Feet
- Dimensions: 50 x 165
- Features: Subdivided, 0 Up To 1/4 Acre
Details
- Parcel number: 7506140010140901
Construction
Type & style
- Home type: SingleFamily
- Architectural style: Traditional
- Property subtype: Single Family Residence
Materials
- Brick, Stucco
- Foundation: Slab
- Roof: Composition
Condition
- New construction: Yes
- Year built: 2025
Details
- Builder name: Perry Homes
Utilities & green energy
- Sewer: Public Sewer
- Water: Public
Green energy
- Green verification: HERS Index Score, Other Energy Report
- Energy efficient items: Thermostat, Lighting, HVAC, HVAC>13 SEER, Other Energy Features
Community & HOA
Community
- Features: Subdivision Tennis Court
- Security: Prewired for Alarm System
- Subdivision: Stonecreek Estates 50'
HOA
- Has HOA: Yes
- Amenities included: Jogging Path, Playground, Pool, Splash Pad, Tennis Court(s)
- HOA fee: $750 annually
Location
- Region: Richmond
Financial & listing details
- Price per square foot: $193/sqft
- Date on market: 7/23/2025
- Listing terms: Cash,Conventional,FHA,VA Loan
- Road surface type: Curbs
About the community
PoolPlaygroundTennisVolleyball+ 1 more
StoneCreek Estates is a stunning 500-acre master-planned community located in Richmond, TX filled with outdoor family-fun amenities including a resort-style swimming pool, playground, and scenic walking/biking trails. The community offers easy access to U.S. 59 and the Grand Parkway. Area attractions include the charming Historic Downtown Rosenberg, Brazos Town Center and Brazos Bend State Park. StoneCreek Estates residents are also minutes away from Sugar Land and luxurious shopping, dining, and entertainment, including Sugar Land Town Center and First Colony Mall. Students attend exceptional schools in Lamar Consolidated ISD. Bring your family out to StoneCreek Estates today!
Source: Perry Homes

