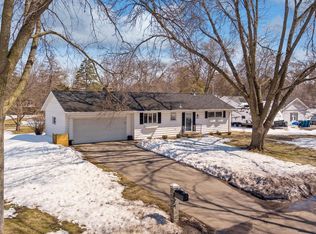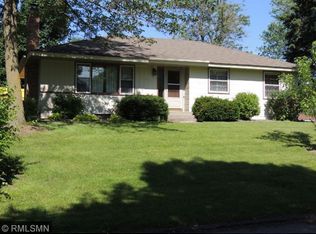Closed
$440,000
5231 Holiday Rd, Minnetonka, MN 55345
4beds
2,390sqft
Single Family Residence
Built in 1966
0.37 Acres Lot
$439,700 Zestimate®
$184/sqft
$3,077 Estimated rent
Home value
$439,700
$405,000 - $479,000
$3,077/mo
Zestimate® history
Loading...
Owner options
Explore your selling options
What's special
Tucked into a quiet Minnetonka neighborhood this home blends timeless charm with thoughtful upgrades that go beyond the basics. The kitchen shines with granite counters and stainless appliances, while hardwood floors and fresh finishes bring warmth and style to the main level. Downstairs, a finished lower level with a wet bar offers room to recharge, play, or host. Outside, the wide, flat corner lot opens up endless possibilities—from gardens to hockey rinks—and the heated, spray-foam insulated garage with lofted storage is a rare find. With its extra features and location within the award winning Minnetonka School District, this one has all the right elements to feel like home.
Located within 2 blocks of 2 parks. Less than 10 minutes to downtown Excelsior, Lake Minnetonka, Pergatory Creek/ Park & Glen Lake Golf.
Zillow last checked: 8 hours ago
Listing updated: July 16, 2025 at 07:13am
Listed by:
Richard S Webb 612-221-7435,
RE/MAX Results,
Meta J Webb 612-419-4862
Bought with:
Steven Matthew Olson
eXp Realty
Source: NorthstarMLS as distributed by MLS GRID,MLS#: 6746097
Facts & features
Interior
Bedrooms & bathrooms
- Bedrooms: 4
- Bathrooms: 2
- Full bathrooms: 1
- 3/4 bathrooms: 1
Bedroom 1
- Level: Main
- Area: 156 Square Feet
- Dimensions: 13x12
Bedroom 2
- Level: Main
- Area: 143 Square Feet
- Dimensions: 13x11
Bedroom 3
- Level: Main
- Area: 100 Square Feet
- Dimensions: 10x10
Bedroom 4
- Level: Lower
- Area: 182 Square Feet
- Dimensions: 14x13
Dining room
- Level: Main
- Area: 98 Square Feet
- Dimensions: 14x7
Family room
- Level: Lower
- Area: 286 Square Feet
- Dimensions: 22x13
Kitchen
- Level: Main
- Area: 98 Square Feet
- Dimensions: 14x7
Laundry
- Level: Lower
- Area: 238 Square Feet
- Dimensions: 17x14
Living room
- Level: Main
- Area: 221 Square Feet
- Dimensions: 17x13
Heating
- Forced Air
Cooling
- Central Air
Appliances
- Included: Dishwasher, Disposal, Dryer, Gas Water Heater, Microwave, Range, Refrigerator, Washer, Water Softener Owned
Features
- Basement: Block,Drain Tiled,Finished,Full,Sump Pump
- Has fireplace: No
Interior area
- Total structure area: 2,390
- Total interior livable area: 2,390 sqft
- Finished area above ground: 1,195
- Finished area below ground: 837
Property
Parking
- Total spaces: 2
- Parking features: Attached, Asphalt, Garage Door Opener, Heated Garage, Insulated Garage
- Attached garage spaces: 2
- Has uncovered spaces: Yes
- Details: Garage Dimensions (22x20)
Accessibility
- Accessibility features: None
Features
- Levels: One
- Stories: 1
- Fencing: Electric,Full
Lot
- Size: 0.37 Acres
- Dimensions: 160 x 100
- Features: Corner Lot
Details
- Additional structures: Storage Shed
- Foundation area: 1195
- Parcel number: 2911722440018
- Zoning description: Residential-Single Family
Construction
Type & style
- Home type: SingleFamily
- Property subtype: Single Family Residence
Materials
- Vinyl Siding, Block
Condition
- Age of Property: 59
- New construction: No
- Year built: 1966
Utilities & green energy
- Electric: Circuit Breakers
- Gas: Natural Gas
- Sewer: City Sewer/Connected
- Water: City Water/Connected
Community & neighborhood
Location
- Region: Minnetonka
- Subdivision: Woodland Hills 2nd Add
HOA & financial
HOA
- Has HOA: No
Price history
| Date | Event | Price |
|---|---|---|
| 7/15/2025 | Sold | $440,000+10%$184/sqft |
Source: | ||
| 7/4/2025 | Pending sale | $400,000$167/sqft |
Source: | ||
| 6/27/2025 | Listed for sale | $400,000-9.1%$167/sqft |
Source: | ||
| 4/11/2023 | Listing removed | -- |
Source: Zillow Rentals Report a problem | ||
| 4/1/2023 | Listed for rent | $2,800$1/sqft |
Source: Zillow Rentals Report a problem | ||
Public tax history
| Year | Property taxes | Tax assessment |
|---|---|---|
| 2025 | $6,032 +7.2% | $471,200 +2.5% |
| 2024 | $5,627 +2.8% | $459,500 +1.5% |
| 2023 | $5,473 +13.4% | $452,500 +3.5% |
Find assessor info on the county website
Neighborhood: 55345
Nearby schools
GreatSchools rating
- 9/10Scenic Heights Elementary SchoolGrades: K-5Distance: 0.6 mi
- 8/10Minnetonka East Middle SchoolGrades: 6-8Distance: 1.5 mi
- 10/10Minnetonka Senior High SchoolGrades: 9-12Distance: 1.2 mi
Get a cash offer in 3 minutes
Find out how much your home could sell for in as little as 3 minutes with a no-obligation cash offer.
Estimated market value
$439,700

