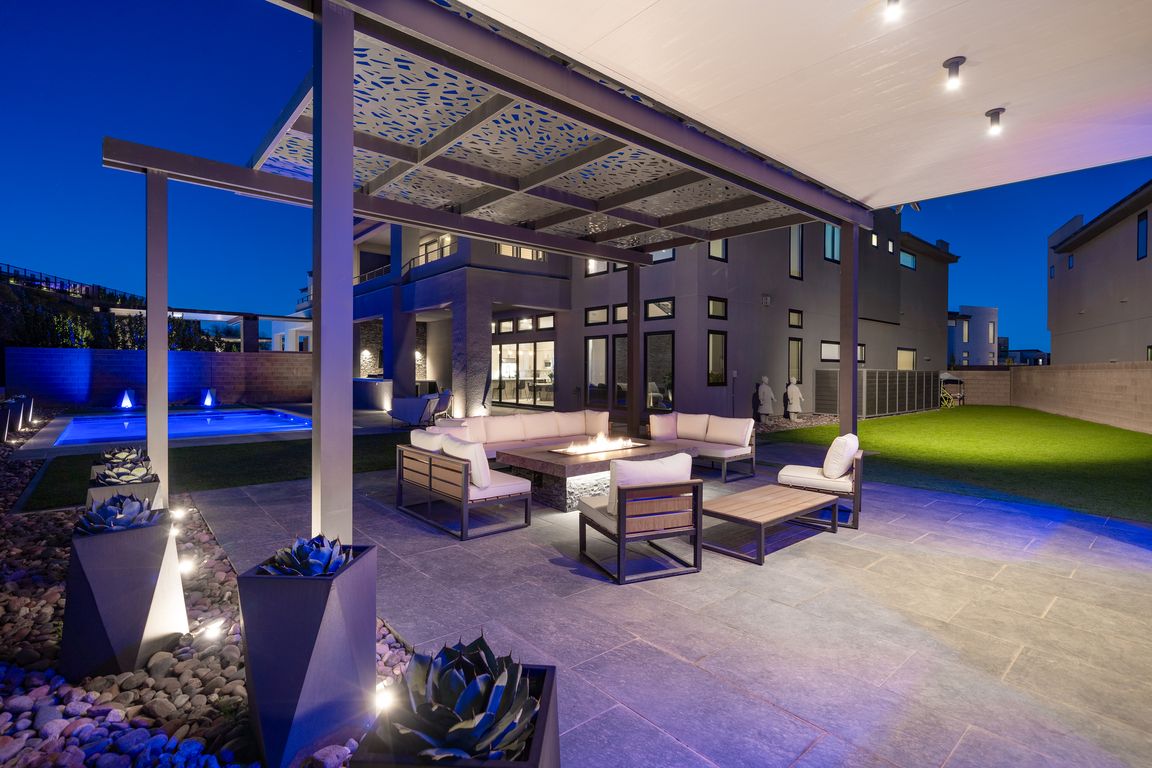
Active
$2,899,999
4beds
4,445sqft
5231 Iron River Ct, Las Vegas, NV 89135
4beds
4,445sqft
Single family residence
Built in 2021
0.25 Acres
3 Attached garage spaces
$652 price/sqft
$477 monthly HOA fee
What's special
Resort-style backyardMountain viewsSaltwater poolDual vanitiesSpa-inspired bathCovered balconyExpansive stackable sliders
Modern luxury Summerlin living- this Toll Brothers masterpiece redefines elegance showcasing 66 brand-new custom Andersen picture-frame windows offering premium UV protection for energy efficiency & a lifetime warranty! Situated on one a 1/4 acre lot in Mesa Ridge, this entertainer’s dream offers seamless indoor-outdoor living with expansive stackable sliders. The resort-style ...
- 10 days |
- 718 |
- 38 |
Source: LVR,MLS#: 2725072 Originating MLS: Greater Las Vegas Association of Realtors Inc
Originating MLS: Greater Las Vegas Association of Realtors Inc
Travel times
Kitchen
Living Room
Primary Bedroom
Bathroom
Primary Bathroom
Closet
Primary Bathroom
Closet
Outdoor 1
Bedroom
Garage
Outdoor 2
Laundry Room
Bathroom
Dining Room
Bathroom
Closet
Bedroom
Closet
Balcony
Den
Primary Bathroom
Bedroom
Loft
Balcony
Foyer
Office
Primary Closet
Bathroom
Zillow last checked: 7 hours ago
Listing updated: October 07, 2025 at 03:29pm
Listed by:
Ben Correa S.0037828 702-768-8244,
Real Broker LLC
Source: LVR,MLS#: 2725072 Originating MLS: Greater Las Vegas Association of Realtors Inc
Originating MLS: Greater Las Vegas Association of Realtors Inc
Facts & features
Interior
Bedrooms & bathrooms
- Bedrooms: 4
- Bathrooms: 5
- Full bathrooms: 1
- 3/4 bathrooms: 3
- 1/2 bathrooms: 1
Primary bedroom
- Description: Custom Closet,Pbr Separate From Other,Upstairs,Walk-In Closet(s)
- Dimensions: 22x16
Bedroom 2
- Description: Closet,Upstairs,With Bath
- Dimensions: 18x12
Bedroom 3
- Description: Closet,Upstairs,With Bath
- Dimensions: 13x12
Bedroom 4
- Description: Closet,Upstairs,With Bath
- Dimensions: 13x12
Primary bathroom
- Description: Double Sink,Separate Shower,Separate Tub
- Dimensions: 17x16
Den
- Description: Downstairs,Entertainment Center
- Dimensions: 19x12
Dining room
- Description: Breakfast Nook/Eating Area,Dining Area,Family Room/Dining Combo,Kitchen/Dining Room Combo,Vaulted Ceiling
- Dimensions: 19x11
Family room
- Description: Downstairs,Vaulted Ceiling
- Dimensions: 31x19
Kitchen
- Description: Island,Lighting Recessed,Quartz Countertops,Stainless Steel Appliances,Tile Flooring,Vaulted Ceiling,Walk-in Pantry
- Dimensions: 22x13
Loft
- Description: Other
- Dimensions: 14x13
Media room
- Description: Downstairs
- Dimensions: 19x12
Heating
- Gas, Multiple Heating Units
Cooling
- Central Air, Electric, 2 Units
Appliances
- Included: Built-In Electric Oven, Double Oven, Dryer, Dishwasher, Gas Cooktop, Disposal, Microwave, Refrigerator, Water Softener Owned, Tankless Water Heater, Water Purifier, Washer
- Laundry: Cabinets, Gas Dryer Hookup, Laundry Room, Sink, Upper Level
Features
- Ceiling Fan(s), Window Treatments
- Flooring: Carpet, Ceramic Tile
- Windows: Blinds, Insulated Windows, Low-Emissivity Windows
- Number of fireplaces: 1
- Fireplace features: Family Room, Gas
Interior area
- Total structure area: 4,445
- Total interior livable area: 4,445 sqft
Video & virtual tour
Property
Parking
- Total spaces: 3
- Parking features: Attached, Garage, Garage Door Opener, Inside Entrance, Private, Storage
- Attached garage spaces: 3
Features
- Stories: 2
- Patio & porch: Balcony, Covered, Patio
- Exterior features: Built-in Barbecue, Balcony, Barbecue, Courtyard, Dog Run, Patio, Private Yard, Fire Pit, Sprinkler/Irrigation
- Has private pool: Yes
- Pool features: Salt Water, Community
- Fencing: Block,Back Yard,Wrought Iron
- Has view: Yes
- View description: Park/Greenbelt, Mountain(s)
Lot
- Size: 0.25 Acres
- Features: 1/4 to 1 Acre Lot, Drip Irrigation/Bubblers, Desert Landscaping, Landscaped, Synthetic Grass
Details
- Parcel number: 16425216039
- Zoning description: Single Family
- Other equipment: Water Softener Loop
- Horse amenities: None
Construction
Type & style
- Home type: SingleFamily
- Architectural style: Two Story
- Property subtype: Single Family Residence
Materials
- Block
- Roof: Flat
Condition
- Resale
- Year built: 2021
Details
- Builder name: Toll Bro
Utilities & green energy
- Electric: Photovoltaics None
- Sewer: Public Sewer
- Water: Public
- Utilities for property: Underground Utilities
Green energy
- Energy efficient items: Windows
Community & HOA
Community
- Features: Pool
- Security: Prewired, Fire Sprinkler System, Gated Community
- Subdivision: Summerlin Village 16 Parcels Abcde-Village 1
HOA
- Has HOA: Yes
- Amenities included: Basketball Court, Clubhouse, Dog Park, Fitness Center, Gated, Playground, Park, Pool, Recreation Room, Guard, Security
- Services included: Association Management, Recreation Facilities, Security
- HOA fee: $67 monthly
- HOA name: Summerlin West
- HOA phone: 702-791-4600
- Second HOA fee: $410 monthly
Location
- Region: Las Vegas
Financial & listing details
- Price per square foot: $652/sqft
- Tax assessed value: $1,567,914
- Annual tax amount: $13,282
- Date on market: 10/7/2025
- Listing agreement: Exclusive Right To Sell
- Listing terms: Cash,Conventional,VA Loan
- Ownership: Single Family Residential