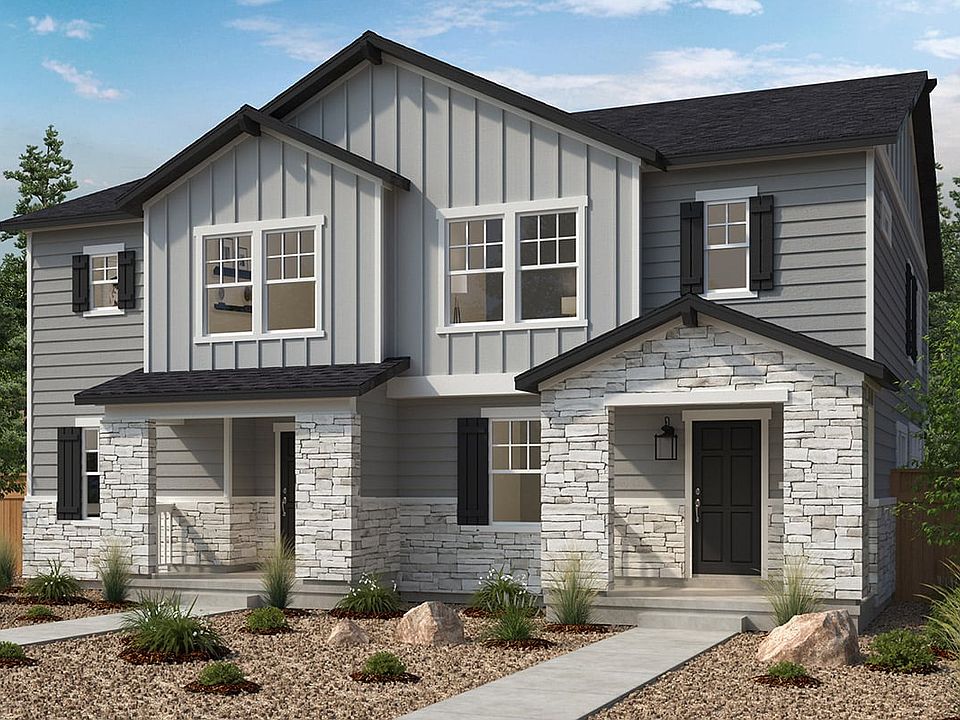Discover this stunning 1,755 sq ft paired home villa featuring 3 bedrooms, a versatile den, spacious loft, and 2.5 baths, perfectly situated on a 2,848 sq ft north-facing lot. Designed with modern living in mind, this home boasts quartz countertops, luxury vinyl plank (LVP) flooring, and elegant stone exterior accents that add curb appeal and character. The open-concept layout offers flexibility for work, play, and relaxation, with natural light flowing throughout. A full unfinished basement provides ample storage space or the opportunity to create additional living areas to suit your needs. Located in a vibrant new community just 10 minutes from Denver International Airport (DIA), residents will soon enjoy access to 43.3 acres of parks, a resort-style pool, basketball court, and more. Whether you're working, entertaining, or simply enjoying a quiet evening at home, this villa offers the perfect blend of style, convenience, and low-maintenance living. Team Lassen represents the seller/builder as a Transaction Broker.
New construction
$495,185
5231 N Elk Street, Aurora, CO 80019
3beds
2,434sqft
Single Family Residence
Built in 2025
2,848 Square Feet Lot
$-- Zestimate®
$203/sqft
$191/mo HOA
What's special
Elegant stone exterior accentsQuartz countertopsOpen-concept layout
Call: (720) 674-8961
- 129 days |
- 306 |
- 7 |
Zillow last checked: 7 hours ago
Listing updated: September 29, 2025 at 11:50am
Listed by:
Team Lassen 303-668-7007 info@teamlassen.com,
MB Team Lassen
Source: REcolorado,MLS#: 8254868
Travel times
Schedule tour
Select your preferred tour type — either in-person or real-time video tour — then discuss available options with the builder representative you're connected with.
Facts & features
Interior
Bedrooms & bathrooms
- Bedrooms: 3
- Bathrooms: 2
- Full bathrooms: 2
Bedroom
- Level: Upper
Bedroom
- Level: Upper
Bathroom
- Level: Upper
Other
- Level: Upper
Other
- Level: Upper
Den
- Level: Main
Great room
- Level: Main
Kitchen
- Level: Main
Heating
- Hot Water
Cooling
- Central Air
Appliances
- Included: Dishwasher, Disposal, Gas Water Heater, Microwave, Oven, Range
- Laundry: In Unit
Features
- Eat-in Kitchen, Kitchen Island, Open Floorplan, Pantry, Primary Suite, Quartz Counters, Smart Thermostat, Walk-In Closet(s)
- Flooring: Carpet, Vinyl
- Windows: Double Pane Windows
- Basement: Bath/Stubbed,Full,Sump Pump,Unfinished
- Common walls with other units/homes: 1 Common Wall
Interior area
- Total structure area: 2,434
- Total interior livable area: 2,434 sqft
- Finished area above ground: 1,755
- Finished area below ground: 0
Property
Parking
- Total spaces: 2
- Parking features: Concrete
- Attached garage spaces: 2
Features
- Levels: Two
- Stories: 2
- Exterior features: Private Yard, Rain Gutters
- Fencing: Full
Lot
- Size: 2,848 Square Feet
- Features: Master Planned, Sprinklers In Front
Details
- Parcel number: 5231
- Special conditions: Standard
Construction
Type & style
- Home type: SingleFamily
- Property subtype: Single Family Residence
- Attached to another structure: Yes
Materials
- Cement Siding, Stone
- Roof: Composition
Condition
- Under Construction
- New construction: Yes
- Year built: 2025
Details
- Builder model: 1755
- Builder name: KB Home
Utilities & green energy
- Sewer: Public Sewer
- Water: Public
- Utilities for property: Cable Available, Electricity Connected, Internet Access (Wired), Natural Gas Connected, Phone Available
Community & HOA
Community
- Security: Carbon Monoxide Detector(s), Smart Locks, Smoke Detector(s)
- Subdivision: Windler Villas
HOA
- Has HOA: Yes
- Amenities included: Clubhouse, Park, Parking, Playground, Pool, Tennis Court(s), Trail(s)
- Services included: Exterior Maintenance w/out Roof, Maintenance Grounds, Road Maintenance, Snow Removal, Trash
- HOA fee: $100 monthly
- HOA name: Windler HOA
- HOA phone: 303-482-2213
- Second HOA fee: $91 monthly
- Second HOA name: Windler Master HOA
- Second HOA phone: 303-482-2213
Location
- Region: Aurora
Financial & listing details
- Price per square foot: $203/sqft
- Annual tax amount: $1
- Date on market: 5/30/2025
- Listing terms: 1031 Exchange,Cash,Conventional,FHA,VA Loan
- Ownership: Builder
- Electric utility on property: Yes
- Road surface type: Alley Paved, Paved
About the community
PoolPlaygroundBasketballPark+ 3 more
* Low-maintenance paired homes with private, fenced side yards * Easy access to I-70 and E-470 * Convenient to Denver International Airport, Pena Station and CU Anschutz Medical Campus * More than 160 acres of proposed community parks, trails and open space * Proposed community center and pool * Short drive to local shopping, dining and entertainment * Commuter-friendly location * Short drive to the airport * Open space * Planned parks * Planned community center * Planned swimming pool
Source: KB Home

