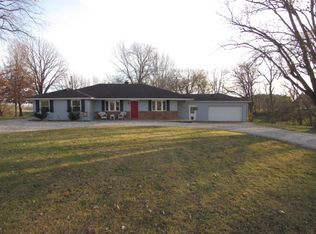Country Fixer-Upper- 4 Bedroom, 2 Full Baths Mfg. home on .45 acre on paved road. Needs extensive work but the price is right. All floor covering has been removed. Needs new master bath tub, replace kitchen cabinets, furnace etc. Close to railroad tracks. Over 1500 S.F. of living space! Per seller: Septic in on property and Well is just off this property. Sold as is, where is. Seller and agents make no warranties. Tax Assessed Value: $52,500.
This property is off market, which means it's not currently listed for sale or rent on Zillow. This may be different from what's available on other websites or public sources.
