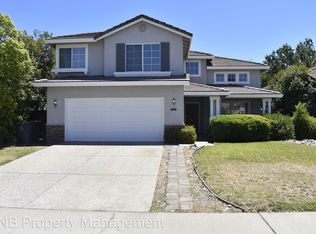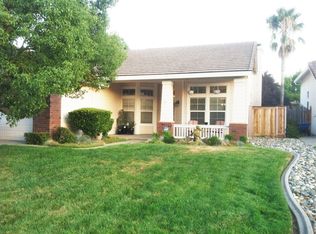Closed
$700,000
5231 Windham Way, Rocklin, CA 95765
5beds
2,354sqft
Single Family Residence
Built in 1996
5,993.86 Square Feet Lot
$708,900 Zestimate®
$297/sqft
$3,272 Estimated rent
Home value
$708,900
$673,000 - $744,000
$3,272/mo
Zestimate® history
Loading...
Owner options
Explore your selling options
What's special
Welcome to this move-in ready 5-bedroom, 3-bath home offering space, style, and comfort! Step inside to soaring, cathedral-like ceilings that create a grand first impression in the living room, flowing seamlessly into a formal dining area perfect for entertaining. The kitchen features a gas range, sleek countertops that flow into a modern backsplash, and a cozy breakfast nook that opens to the inviting family room with a fireplace. A downstairs bedroom with a full bath nearby provides flexibility for guests or a home office. Enjoy the unique split staircase leading to the upstairs bedrooms. The spacious primary suite boasts vaulted ceilings, dual closets, and a luxurious ensuite with a soaking tub and separate shower. The secondary upstairs bath includes a split layout with dual sinks ideal for busy mornings. Freshly updated with new paint, flooring, and thoughtful upgrades throughout, this home also includes an uncovered patio and a backyard ready for your personal touch.
Zillow last checked: 8 hours ago
Listing updated: September 30, 2025 at 03:56pm
Listed by:
Anthony Alfano DRE #01800462 916-955-3321,
Compass
Bought with:
Carmen Micsa, DRE #01275954
Dynamic Real Estate
Source: MetroList Services of CA,MLS#: 225100085Originating MLS: MetroList Services, Inc.
Facts & features
Interior
Bedrooms & bathrooms
- Bedrooms: 5
- Bathrooms: 3
- Full bathrooms: 3
Primary bedroom
- Features: Sitting Area
Primary bathroom
- Features: Shower Stall(s), Double Vanity, Soaking Tub, Tub, Window
Dining room
- Features: Space in Kitchen, Formal Area
Kitchen
- Features: Breakfast Area, Pantry Cabinet, Granite Counters, Kitchen Island, Kitchen/Family Combo
Heating
- Central
Cooling
- Ceiling Fan(s), Central Air
Appliances
- Included: Free-Standing Gas Range, Dishwasher, Disposal, Microwave, Plumbed For Ice Maker
- Laundry: Cabinets, Ground Floor, Inside, Inside Room
Features
- Flooring: Carpet, Vinyl
- Number of fireplaces: 1
- Fireplace features: Family Room, Gas Log, Gas
Interior area
- Total interior livable area: 2,354 sqft
Property
Parking
- Total spaces: 3
- Parking features: Attached
- Attached garage spaces: 3
Features
- Stories: 2
- Fencing: Back Yard
Lot
- Size: 5,993 sqft
- Features: Auto Sprinkler F&R, Curb(s)/Gutter(s), Shape Regular, Landscape Back, Landscape Front
Details
- Parcel number: 367270003000
- Zoning description: RES
- Special conditions: Standard
Construction
Type & style
- Home type: SingleFamily
- Property subtype: Single Family Residence
Materials
- Frame
- Foundation: Concrete
- Roof: Tile
Condition
- Year built: 1996
Utilities & green energy
- Sewer: Public Sewer
- Water: Public
- Utilities for property: Public, Electric, Natural Gas Available
Community & neighborhood
Location
- Region: Rocklin
Price history
| Date | Event | Price |
|---|---|---|
| 9/30/2025 | Sold | $700,000-2.6%$297/sqft |
Source: MetroList Services of CA #225100085 | ||
| 9/8/2025 | Pending sale | $719,000$305/sqft |
Source: MetroList Services of CA #225100085 | ||
| 8/15/2025 | Price change | $719,000-3.5%$305/sqft |
Source: MetroList Services of CA #225100085 | ||
| 7/30/2025 | Listed for sale | $745,000+282.1%$316/sqft |
Source: MetroList Services of CA #225100085 | ||
| 4/22/1998 | Sold | $195,000-1%$83/sqft |
Source: Public Record | ||
Public tax history
| Year | Property taxes | Tax assessment |
|---|---|---|
| 2025 | $3,609 +1.6% | $311,337 +2% |
| 2024 | $3,553 +0.7% | $305,234 +2% |
| 2023 | $3,527 +2.4% | $299,250 +2% |
Find assessor info on the county website
Neighborhood: 95765
Nearby schools
GreatSchools rating
- 7/10Breen Elementary SchoolGrades: K-6Distance: 0.5 mi
- 7/10Granite Oaks Middle SchoolGrades: 7-8Distance: 0.6 mi
- 9/10Rocklin High SchoolGrades: 9-12Distance: 1 mi
Get a cash offer in 3 minutes
Find out how much your home could sell for in as little as 3 minutes with a no-obligation cash offer.
Estimated market value
$708,900
Get a cash offer in 3 minutes
Find out how much your home could sell for in as little as 3 minutes with a no-obligation cash offer.
Estimated market value
$708,900

