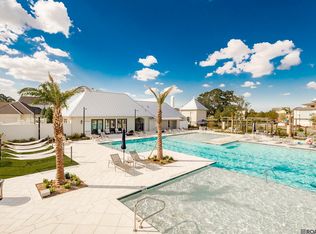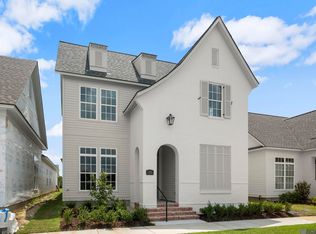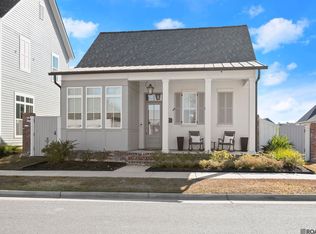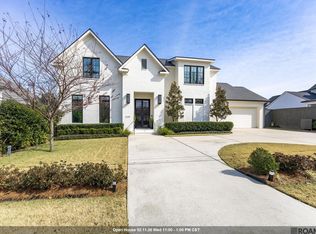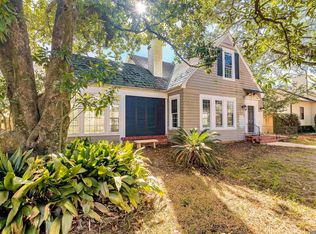5232 Rue Du Moulin, Baton Rouge, LA 70808
What's special
- 105 days |
- 407 |
- 10 |
Zillow last checked: 8 hours ago
Listing updated: February 08, 2026 at 11:06pm
Jennifer Waguespack,
Keller Williams Realty Red Stick Partners
Travel times
Schedule tour
Facts & features
Interior
Bedrooms & bathrooms
- Bedrooms: 4
- Bathrooms: 4
- Full bathrooms: 3
- Partial bathrooms: 1
Rooms
- Room types: Bathroom, Primary Bathroom, Bedroom, Primary Bedroom, Dining Room, Kitchen, Living Room, Loft
Primary bedroom
- Features: En Suite Bath, Ceiling 9ft Plus, Ceiling Fan(s), Walk-In Closet(s)
- Level: First
- Area: 233.83
- Width: 15.33
Bedroom 1
- Level: First
- Area: 145.44
- Width: 12.83
Bedroom 2
- Level: Second
- Area: 159.38
- Width: 11.25
Bedroom 3
- Level: Second
- Area: 159.38
- Width: 11.25
Primary bathroom
- Features: Double Vanity, Walk-In Closet(s), Separate Shower, Soaking Tub, Water Closet
Dining room
- Level: First
- Area: 190.9
Kitchen
- Features: Stone Counters, Kitchen Island, Pantry, Cabinets Custom Built
- Level: First
- Area: 262.63
Living room
- Level: First
- Area: 336.1
Heating
- Central
Cooling
- Central Air, Ceiling Fan(s)
Appliances
- Included: Gas Stove Con, Gas Cooktop, Dishwasher, Disposal, Microwave, Oven, Range Hood, Gas Water Heater, Separate Cooktop, Stainless Steel Appliance(s), Tankless Water Heater
- Laundry: Electric Dryer Hookup, Washer Hookup, Inside, Washer/Dryer Hookups, Laundry Room, Mud Room
Features
- Breakfast Bar, Ceiling 9'+, Beamed Ceilings, Ceiling Varied Heights, Crown Molding, Pantry, Primary Closet
- Flooring: Carpet, Ceramic Tile, Wood
- Attic: Attic Access
- Number of fireplaces: 1
- Fireplace features: Gas Log, Ventless
Interior area
- Total structure area: 4,253
- Total interior livable area: 3,098 sqft
Video & virtual tour
Property
Parking
- Total spaces: 2
- Parking features: 2 Cars Park, Attached, Garage Faces Rear, Garage Door Opener, Garage
- Has attached garage: Yes
Features
- Stories: 2
- Patio & porch: Covered, Porch, Patio
- Exterior features: Lighting, Courtyard
Lot
- Size: 6,621.12 Square Feet
- Dimensions: 55.51 x 119.40 x 55 x 124.36
- Features: Landscaped
Construction
Type & style
- Home type: SingleFamily
- Architectural style: Cottage
- Property subtype: Single Family Residence, Residential
Materials
- Brick Siding, Fiber Cement, Frame
- Foundation: Slab
- Roof: Shingle,Metal
Condition
- Never Occupied,Under Construction
- New construction: Yes
- Year built: 2026
Details
- Builder name: Level Construction & Development, LLC
Utilities & green energy
- Gas: Delta Utilities
- Sewer: Public Sewer
- Water: Public
- Utilities for property: Cable Connected
Community & HOA
Community
- Features: Clubhouse, Pool, Health Club, Playground, Other, Sidewalks
- Security: Smoke Detector(s)
- Subdivision: Rouzan
HOA
- Has HOA: Yes
- Services included: Accounting, Common Areas, Maintenance Grounds, Maint Subd Entry HOA, Management, Pool HOA, See Remarks, Common Area Maintenance
- HOA fee: $2,292 annually
Location
- Region: Baton Rouge
Financial & listing details
- Price per square foot: $255/sqft
- Price range: $790.1K - $790.1K
- Date on market: 10/27/2025
- Listing terms: Cash,Conventional,VA Loan
About the community
Source: Level Homes
3 homes in this community
Available homes
| Listing | Price | Bed / bath | Status |
|---|---|---|---|
Current home: 5232 Rue Du Moulin | $790,130 | 4 bed / 4 bath | Available |
| 1625 Rue De Grand | $677,790 | 4 bed / 4 bath | Available |
| 1726 Rue De Grand | $713,384 | 4 bed / 4 bath | Available |
Source: Level Homes
Contact agent
By pressing Contact agent, you agree that Zillow Group and its affiliates, and may call/text you about your inquiry, which may involve use of automated means and prerecorded/artificial voices. You don't need to consent as a condition of buying any property, goods or services. Message/data rates may apply. You also agree to our Terms of Use. Zillow does not endorse any real estate professionals. We may share information about your recent and future site activity with your agent to help them understand what you're looking for in a home.
Learn how to advertise your homesEstimated market value
Not available
Estimated sales range
Not available
Not available
Price history
| Date | Event | Price |
|---|---|---|
| 10/27/2025 | Listed for sale | $790,130$255/sqft |
Source: | ||
Public tax history
Monthly payment
Neighborhood: Woodchase
Nearby schools
GreatSchools rating
- 7/10Westminster Elementary SchoolGrades: PK-5Distance: 2.9 mi
- 6/10Glasgow Middle SchoolGrades: 6-8Distance: 0.3 mi
- 2/10Tara High SchoolGrades: 9-12Distance: 3.7 mi
Schools provided by the builder
- Elementary: Èlan Vital Montessori School (K-6th); La
- Middle: Glasgow Middle School
- High: Liberty High School
Source: Level Homes. This data may not be complete. We recommend contacting the local school district to confirm school assignments for this home.
