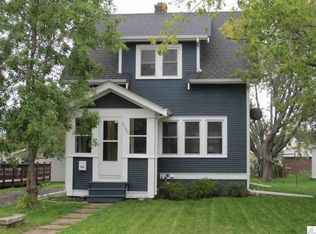Sold for $320,000 on 07/11/25
$320,000
5232 Tioga St, Duluth, MN 55804
3beds
1,144sqft
Single Family Residence
Built in 1924
6,969.6 Square Feet Lot
$329,700 Zestimate®
$280/sqft
$2,081 Estimated rent
Home value
$329,700
$310,000 - $349,000
$2,081/mo
Zestimate® history
Loading...
Owner options
Explore your selling options
What's special
Affordable Lakeside Living is possible at 5232 Tioga St. Come fall in love with your 3 bedroom, 2 bathroom home on a corner lot with 2 stall garage. The gleaming original Hardwood floors grace the living room and bedrooms. A formal dining room will be a great place to enjoy a quiet night in or in the living room with your fireplace. So easy to entertain with the flow between the living room and dining room. The updated kitchen has so much natural light streaming in and an abundance of counter space. Conveniently located right off the kitchen and back deck is a comfortable back entry with built in bench. Upstairs you will find all 3 bedrooms and one of your two bathrooms. The bathroom features a tiled shower with tub, great storage with built in shelves and toiletry closet in the bathroom and another in the hallway. If you are looking for even more storage space, look no further than the large open basement with ¾ bath, laundry area and utilities. A summer favorite gathering place will be your back deck (16x23), firepit and partially fenced in backyard. Updates include water heater, some kitchen updates, LVP flooring in the kitchen, dining room and back entry and the list goes on. All of this and within walking distance to Lester Park Elementary, the lakewalk, and so much more at this convenient location. Come take a look today before your new Lakeside home is gone.
Zillow last checked: 8 hours ago
Listing updated: September 08, 2025 at 04:30pm
Listed by:
Katie Carter 218-213-4210,
RE/MAX Results
Bought with:
Madeline Dusek, MN 40585347
Edina Realty, Inc. - Duluth
Source: Lake Superior Area Realtors,MLS#: 6119872
Facts & features
Interior
Bedrooms & bathrooms
- Bedrooms: 3
- Bathrooms: 2
- Full bathrooms: 1
- 3/4 bathrooms: 1
Bedroom
- Description: Large windows, lots of natural light
- Level: Upper
- Area: 117.88 Square Feet
- Dimensions: 10.25 x 11.5
Bedroom
- Description: Original Hardwood floors, 2 windows, antique chandelier, balcony off back of home
- Level: Upper
- Area: 165.3 Square Feet
- Dimensions: 11.4 x 14.5
Bedroom
- Description: Original Hardwood Floors, 2 windows
- Level: Upper
- Area: 121.9 Square Feet
- Dimensions: 10.6 x 11.5
Bathroom
- Description: 3/4 bath with shower, sink and toilet
- Level: Basement
- Area: 35.51 Square Feet
- Dimensions: 5.3 x 6.7
Dining room
- Description: Siding glass door to deck and new LVP flooring
- Level: Main
- Area: 123.12 Square Feet
- Dimensions: 11.4 x 10.8
Entry hall
- Description: New LVP flooring, built in bench with cubbies, off back deck
- Level: Main
- Area: 23.92 Square Feet
- Dimensions: 4.6 x 5.2
Kitchen
- Description: New LVP flooring, so much natural light, an abundance of counter space
- Level: Main
- Area: 119.95 Square Feet
- Dimensions: 11.21 x 10.7
Laundry
- Description: Washer, dryer, utility sink
- Level: Basement
- Area: 52.93 Square Feet
- Dimensions: 6.7 x 7.9
Living room
- Description: Original Hardwood Floors, Wood burning Fireplace, open to dining room, lots of natural light
- Level: Main
- Area: 223.78 Square Feet
- Dimensions: 13.4 x 16.7
Heating
- Fireplace(s), Forced Air, Natural Gas
Features
- Basement: Full,Unfinished,Bath,Washer Hook-Ups,Dryer Hook-Ups
- Number of fireplaces: 1
- Fireplace features: Wood Burning
Interior area
- Total interior livable area: 1,144 sqft
- Finished area above ground: 1,144
- Finished area below ground: 0
Property
Parking
- Total spaces: 2
- Parking features: Detached
- Garage spaces: 2
Lot
- Size: 6,969 sqft
- Dimensions: 50 x 140
Details
- Foundation area: 572
- Parcel number: 010308002750
Construction
Type & style
- Home type: SingleFamily
- Architectural style: Traditional
- Property subtype: Single Family Residence
Materials
- Wood, Frame/Wood
- Foundation: Concrete Perimeter
Condition
- Previously Owned
- Year built: 1924
Utilities & green energy
- Electric: Minnesota Power
- Sewer: Public Sewer
- Water: Public
Community & neighborhood
Location
- Region: Duluth
Price history
| Date | Event | Price |
|---|---|---|
| 7/11/2025 | Sold | $320,000+10.4%$280/sqft |
Source: | ||
| 6/7/2025 | Pending sale | $289,900$253/sqft |
Source: | ||
| 6/6/2025 | Listed for sale | $289,900+11.5%$253/sqft |
Source: | ||
| 11/23/2024 | Listing removed | -- |
Source: Owner | ||
| 8/25/2024 | Listed for sale | $260,000+67.7%$227/sqft |
Source: Owner | ||
Public tax history
| Year | Property taxes | Tax assessment |
|---|---|---|
| 2024 | $2,934 +4.1% | $226,400 +1.9% |
| 2023 | $2,818 +14.1% | $222,100 +8.9% |
| 2022 | $2,470 +4.8% | $204,000 +20.9% |
Find assessor info on the county website
Neighborhood: Lakeside/Lester Park
Nearby schools
GreatSchools rating
- 8/10Lester Park Elementary SchoolGrades: K-5Distance: 0.2 mi
- 7/10Ordean East Middle SchoolGrades: 6-8Distance: 2.6 mi
- 10/10East Senior High SchoolGrades: 9-12Distance: 1.5 mi

Get pre-qualified for a loan
At Zillow Home Loans, we can pre-qualify you in as little as 5 minutes with no impact to your credit score.An equal housing lender. NMLS #10287.
Sell for more on Zillow
Get a free Zillow Showcase℠ listing and you could sell for .
$329,700
2% more+ $6,594
With Zillow Showcase(estimated)
$336,294