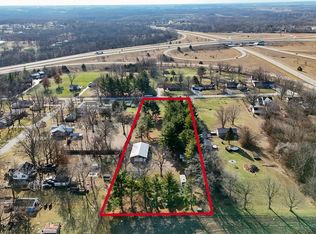Sold for $188,000
$188,000
5232 W Main St, Decatur, IL 62522
3beds
1,091sqft
Single Family Residence
Built in 1975
3 Acres Lot
$206,700 Zestimate®
$172/sqft
$1,436 Estimated rent
Home value
$206,700
$174,000 - $246,000
$1,436/mo
Zestimate® history
Loading...
Owner options
Explore your selling options
What's special
Location! Location! Location! Country feel and small town schools! This 3 bedroom, 1.5 bath, 2 car attached garage and 2 car detached garage is located on 3 acres in Sangamon Valley School District with city water! The private drive welcomes you to the beautiful property that boasts tranquility. From relaxing on the front porch to resting on the back deck, this is a nature enthusiast dream. Scenic views surround this home. Backyard also includes above ground pool and plots for gardening. The 2 car attached garage is equipped with heat and A/C. The detached 2 car garage built in 2021 has another 768 square ft. of workshop area. In the last 4 years, new kitchen countertops and cabinetry have been installed and kitchen appliances have been updated to modernized stainless steel appliances. Currently the lower level is partially unfinished and being used as a rec room and additional family room. Another 500 sq. ft. of potential living space could easily be finished in the lower level. New HVAC installed in 2019 and Water Heater in 2020. Other updates include newer siding, replacement windows, and metal roof estimated 2021. Call for a showing today! These properties do not last!
Zillow last checked: 8 hours ago
Listing updated: May 27, 2025 at 09:50am
Listed by:
Nicole Pinkston 217-413-1426,
Vieweg RE/Better Homes & Gardens Real Estate-Service First
Bought with:
Brenda Reynolds, 471007280
Vieweg RE/Better Homes & Gardens Real Estate-Service First
Source: CIBR,MLS#: 6251064 Originating MLS: Central Illinois Board Of REALTORS
Originating MLS: Central Illinois Board Of REALTORS
Facts & features
Interior
Bedrooms & bathrooms
- Bedrooms: 3
- Bathrooms: 2
- Full bathrooms: 1
- 1/2 bathrooms: 1
Bedroom
- Level: Upper
- Length: 12
Bedroom
- Level: Upper
Bedroom
- Level: Upper
- Length: 12
Dining room
- Level: Upper
Other
- Level: Upper
Half bath
- Level: Lower
Kitchen
- Level: Upper
Laundry
- Level: Lower
- Dimensions: 5 x 8
Living room
- Level: Upper
Heating
- Forced Air, Gas
Cooling
- Central Air
Appliances
- Included: Dishwasher, Gas Water Heater, Microwave, Range, Refrigerator
Features
- Attic, Kitchen Island, Main Level Primary, Pantry, Workshop
- Windows: Replacement Windows
- Basement: Finished,Unfinished,Full
- Has fireplace: No
Interior area
- Total structure area: 1,091
- Total interior livable area: 1,091 sqft
- Finished area above ground: 1,056
- Finished area below ground: 35
Property
Parking
- Total spaces: 4
- Parking features: Attached, Detached, Garage
- Attached garage spaces: 4
Features
- Levels: Two
- Stories: 2
- Patio & porch: Front Porch, Patio, Deck
- Exterior features: Deck, Pool, Workshop
- Pool features: Above Ground
Lot
- Size: 3 Acres
Details
- Additional structures: Outbuilding
- Parcel number: 061113102005
- Zoning: RES
- Special conditions: None
Construction
Type & style
- Home type: SingleFamily
- Architectural style: Bi-Level
- Property subtype: Single Family Residence
Materials
- Vinyl Siding
- Foundation: Basement
- Roof: Metal
Condition
- Year built: 1975
Utilities & green energy
- Sewer: Public Sewer
- Water: Public
Community & neighborhood
Security
- Security features: Smoke Detector(s)
Location
- Region: Decatur
Other
Other facts
- Road surface type: Concrete, Gravel
Price history
| Date | Event | Price |
|---|---|---|
| 5/23/2025 | Sold | $188,000-6%$172/sqft |
Source: | ||
| 5/5/2025 | Pending sale | $199,900$183/sqft |
Source: | ||
| 4/14/2025 | Contingent | $199,900$183/sqft |
Source: | ||
| 3/19/2025 | Listed for sale | $199,900-9.1%$183/sqft |
Source: | ||
| 8/16/2024 | Listing removed | -- |
Source: | ||
Public tax history
| Year | Property taxes | Tax assessment |
|---|---|---|
| 2024 | $1,792 +8.7% | $52,558 +3.4% |
| 2023 | $1,648 +6.4% | $50,815 +8.1% |
| 2022 | $1,550 +6.4% | $46,992 +95.2% |
Find assessor info on the county website
Neighborhood: 62522
Nearby schools
GreatSchools rating
- NASangamon Valley Primary SchoolGrades: PK-2Distance: 2.3 mi
- 2/10Sangamon Valley Middle SchoolGrades: 6-8Distance: 10.7 mi
- 5/10Sangamon Valley High SchoolGrades: 9-12Distance: 6.2 mi
Schools provided by the listing agent
- District: Sangamon Valley Dist 9
Source: CIBR. This data may not be complete. We recommend contacting the local school district to confirm school assignments for this home.
Get pre-qualified for a loan
At Zillow Home Loans, we can pre-qualify you in as little as 5 minutes with no impact to your credit score.An equal housing lender. NMLS #10287.
