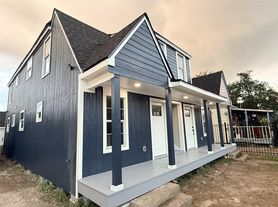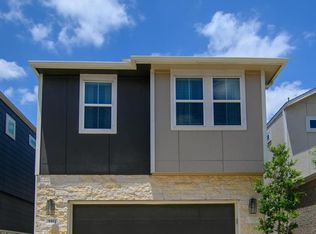This home for lease is a very proven lifestyle patio home plan in an award winning community. A European style second-floor flat living plan with two bedrooms downstairs divided by a full bath. The primary bedroom has sorning ceilings with an incredible spa bathroom and huge closet. This plan includes a balcony. So much natural light in living room and kitchen. All Stainless steel appliances included, ECO-Wide features, solid wood cabinets, snow white quartz counter and wood floors. There is a mud alcove next to the two bedrooms for the work from home lifestyle and a full size two car garage. EV charging capabilities. Have you heard about all the new development in the east end; hike and bike trails directly in front of the subdivision, Tier 1 University and so much more... minimum two year lease. Strict HOA. Strict requirements. No Airbnb Available now.
Copyright notice - Data provided by HAR.com 2022 - All information provided should be independently verified.
House for rent
$2,400/mo
5233 Hillman St #C, Houston, TX 77023
3beds
1,778sqft
Price may not include required fees and charges.
Singlefamily
Available now
No pets
Electric, ceiling fan
Electric dryer hookup laundry
2 Attached garage spaces parking
Natural gas
What's special
Wood floorsSnow white quartz counterIncredible spa bathroomHuge closetEv charging capabilitiesSolid wood cabinets
- 4 days |
- -- |
- -- |
Zillow last checked: 8 hours ago
Listing updated: December 12, 2025 at 06:39am
Travel times
Facts & features
Interior
Bedrooms & bathrooms
- Bedrooms: 3
- Bathrooms: 3
- Full bathrooms: 2
- 1/2 bathrooms: 1
Heating
- Natural Gas
Cooling
- Electric, Ceiling Fan
Appliances
- Included: Dishwasher, Disposal, Dryer, Microwave, Oven, Range, Refrigerator, Washer
- Laundry: Electric Dryer Hookup, Gas Dryer Hookup, In Unit, Washer Hookup
Features
- 1 Bedroom Up, 2 Bedrooms Down, Ceiling Fan(s), Primary Bed - 2nd Floor
- Flooring: Laminate
Interior area
- Total interior livable area: 1,778 sqft
Property
Parking
- Total spaces: 2
- Parking features: Attached, Covered
- Has attached garage: Yes
- Details: Contact manager
Features
- Stories: 2
- Exterior features: 0 Up To 1/4 Acre, 1 Bedroom Up, 2 Bedrooms Down, Architecture Style: Contemporary/Modern, Attached, ENERGY STAR Qualified Appliances, Electric Dryer Hookup, Electric Vehicle Charging Station, Flooring: Laminate, Full Size, Gas Dryer Hookup, Heating: Gas, Insulated Doors, Insulated/Low-E windows, Living Area - 2nd Floor, Lot Features: Subdivided, 0 Up To 1/4 Acre, Pets - No, Primary Bed - 2nd Floor, Subdivided, Washer Hookup
Details
- Parcel number: 1419910010018
Construction
Type & style
- Home type: SingleFamily
- Property subtype: SingleFamily
Condition
- Year built: 2025
Community & HOA
Location
- Region: Houston
Financial & listing details
- Lease term: Long Term
Price history
| Date | Event | Price |
|---|---|---|
| 12/12/2025 | Listed for rent | $2,400+4.3%$1/sqft |
Source: | ||
| 11/29/2025 | Listing removed | $2,300$1/sqft |
Source: | ||
| 9/10/2025 | Price change | $2,300-8%$1/sqft |
Source: | ||
| 9/4/2025 | Listed for rent | $2,500+4.2%$1/sqft |
Source: | ||
| 8/26/2025 | Listing removed | $2,400$1/sqft |
Source: | ||
Neighborhood: Greater Eastwood
Nearby schools
GreatSchools rating
- 9/10Cage Elementary SchoolGrades: PK-5Distance: 0.7 mi
- 4/10Navarro MiddleGrades: 6-8Distance: 0.4 mi
- 2/10Austin High SchoolGrades: 9-12Distance: 0.5 mi

