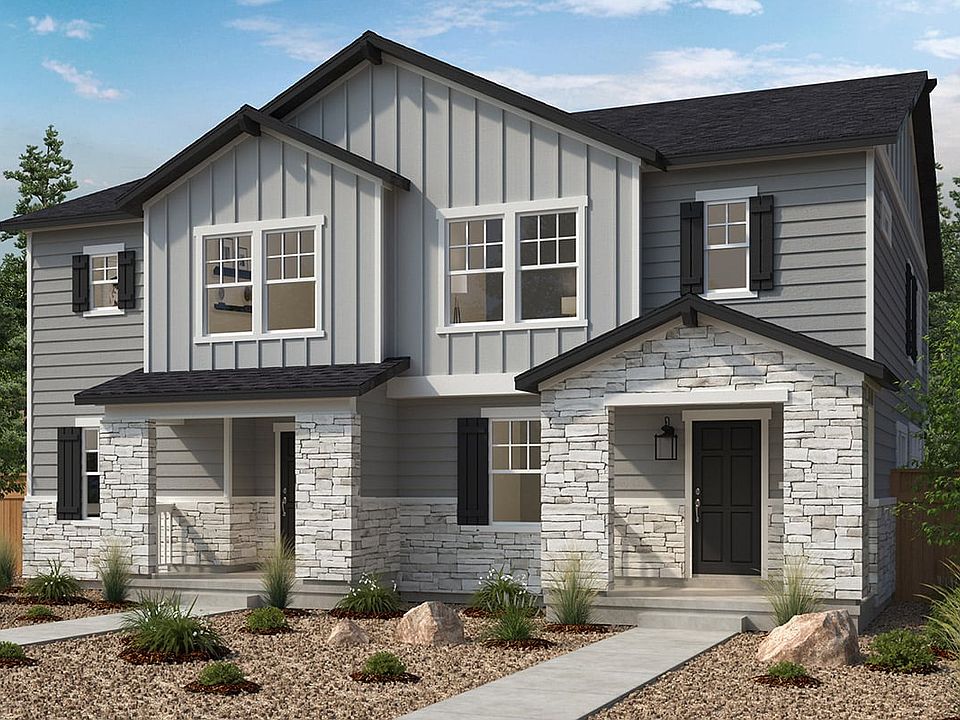Welcome to this beautifully designed 1,469 sq ft paired home villa featuring 3 bedrooms, 2.5 baths, and a spacious loft—perfect for a second living area, home office, or playroom. Thoughtfully crafted for modern living, the home showcases elegant quartz countertops, durable luxury vinyl plank (LVP) flooring, and a bright, open-concept layout ideal for both daily life and entertaining. Located in a vibrant new community just minutes from Denver International Airport (DIA), residents will soon enjoy access to resort-style amenities including a pool, basketball court, and 43.3 acres of parks and green space. With a blend of comfort, convenience, and low-maintenance living, this home is an ideal retreat near everything you need. Team Lassen represents the seller/builder as a Transaction Broker.
New construction
$400,376
5233 N Elk Street, Aurora, CO 80019
3beds
1,469sqft
Duplex
Built in 2025
4,266 Square Feet Lot
$-- Zestimate®
$273/sqft
$150/mo HOA
- 174 days |
- 378 |
- 47 |
Zillow last checked: 8 hours ago
Listing updated: November 11, 2025 at 12:07pm
Listed by:
Team Lassen 303-668-7007 info@teamlassen.com,
MB Team Lassen
Source: REcolorado,MLS#: 6331446
Travel times
Schedule tour
Select your preferred tour type — either in-person or real-time video tour — then discuss available options with the builder representative you're connected with.
Facts & features
Interior
Bedrooms & bathrooms
- Bedrooms: 3
- Bathrooms: 2
- Full bathrooms: 2
Bedroom
- Level: Upper
Bedroom
- Level: Upper
Bathroom
- Level: Upper
Other
- Level: Upper
Other
- Level: Upper
Great room
- Level: Main
Kitchen
- Level: Main
Laundry
- Level: Upper
Heating
- Natural Gas
Cooling
- Central Air
Appliances
- Included: Dishwasher, Disposal, Gas Water Heater, Microwave, Oven, Range
- Laundry: In Unit
Features
- Eat-in Kitchen, Kitchen Island, Open Floorplan, Pantry, Primary Suite, Quartz Counters, Smart Thermostat, Walk-In Closet(s)
- Flooring: Carpet, Vinyl
- Windows: Double Pane Windows
- Has basement: No
- Common walls with other units/homes: 1 Common Wall
Interior area
- Total structure area: 1,469
- Total interior livable area: 1,469 sqft
- Finished area above ground: 1,469
Property
Parking
- Total spaces: 2
- Parking features: Garage - Attached
- Attached garage spaces: 2
Features
- Levels: Two
- Stories: 2
- Exterior features: Private Yard, Rain Gutters
- Fencing: Full
Lot
- Size: 4,266 Square Feet
- Features: Corner Lot, Master Planned, Sprinklers In Front
Details
- Parcel number: R0225225
- Special conditions: Standard
Construction
Type & style
- Home type: SingleFamily
- Architectural style: Contemporary
- Property subtype: Duplex
- Attached to another structure: Yes
Materials
- Cement Siding, Stone
- Foundation: Slab
- Roof: Composition
Condition
- New Construction
- New construction: Yes
- Year built: 2025
Details
- Builder model: 1469
- Builder name: KB Home
- Warranty included: Yes
Utilities & green energy
- Sewer: Public Sewer
- Water: Public
- Utilities for property: Cable Available, Electricity Connected, Internet Access (Wired), Natural Gas Connected, Phone Available
Community & HOA
Community
- Security: Carbon Monoxide Detector(s), Smart Locks
- Subdivision: Windler Villas
HOA
- Has HOA: Yes
- Amenities included: Clubhouse, Park, Parking, Playground, Pool, Trail(s)
- Services included: Exterior Maintenance w/out Roof, Maintenance Grounds, Road Maintenance, Snow Removal, Trash
- HOA fee: $50 monthly
- HOA name: Windler HOA
- HOA phone: 303-482-2213
- Second HOA fee: $100 monthly
- Second HOA name: Windler Services
- Second HOA phone: 303-482-2213
Location
- Region: Aurora
Financial & listing details
- Price per square foot: $273/sqft
- Annual tax amount: $9
- Date on market: 5/29/2025
- Listing terms: 1031 Exchange,Cash,Conventional,FHA,VA Loan
- Ownership: Builder
- Electric utility on property: Yes
- Road surface type: Alley Paved
About the community
PoolPlaygroundBasketballPark+ 3 more
* Low-maintenance paired homes with private, fenced side yards * Easy access to I-70 and E-470 * Convenient to Denver International Airport, Pena Station and CU Anschutz Medical Campus * More than 160 acres of proposed community parks, trails and open space * Proposed community center and pool * Short drive to local shopping, dining and entertainment * Commuter-friendly location * Short drive to the airport * Open space * Planned parks * Planned community center * Planned swimming pool
Source: KB Home

