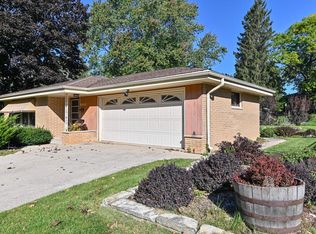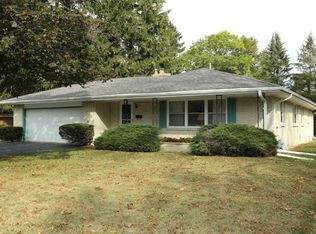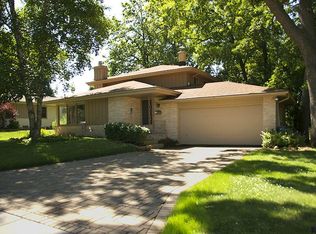Closed
$395,000
5233 Roberts DRIVE, Greendale, WI 53129
3beds
1,404sqft
Single Family Residence
Built in 1966
0.28 Acres Lot
$415,300 Zestimate®
$281/sqft
$2,396 Estimated rent
Home value
$415,300
$395,000 - $436,000
$2,396/mo
Zestimate® history
Loading...
Owner options
Explore your selling options
What's special
This impeccably updated brick ranch is nestled in the heart of Greendale! Fall in love w/the completely updated Kit offering granite counters,cabinets w/slow close,large pantry cabinet, ceramic tiled floor plus new SS appliances.Other updates include gleaming refinished HWF's,all new custom high quality windows (deep rich outside color/white interior,2024), recent knock down texture w/paint along w/a new vanity w/dbl sinks, new fixtures, new ceramic tile on floor&above tub in the full bath.Walk through the new patio door to a beautifully manicured private yard which can be enjoyed on the patio.Also find recently painted soffit,facia& gutters.Nothing to do, but move right in.Walking distance to College Park Elementary school & close to the Historic village, shopping, parks, & restaurants
Zillow last checked: 8 hours ago
Listing updated: June 24, 2024 at 01:56am
Listed by:
Brian Paul 414-350-5525,
RE/MAX Lakeside-Central
Bought with:
Kerry 'Sue' Dunk
Source: WIREX MLS,MLS#: 1864284 Originating MLS: Metro MLS
Originating MLS: Metro MLS
Facts & features
Interior
Bedrooms & bathrooms
- Bedrooms: 3
- Bathrooms: 2
- Full bathrooms: 1
- 1/2 bathrooms: 1
- Main level bedrooms: 3
Primary bedroom
- Level: Main
- Area: 132
- Dimensions: 12 x 11
Bedroom 2
- Level: Main
- Area: 121
- Dimensions: 11 x 11
Bedroom 3
- Level: Main
- Area: 99
- Dimensions: 11 x 9
Bathroom
- Features: Tub Only, Ceramic Tile, Shower Over Tub
Dining room
- Level: Main
- Area: 72
- Dimensions: 9 x 8
Family room
- Level: Main
- Area: 198
- Dimensions: 18 x 11
Kitchen
- Level: Main
- Area: 171
- Dimensions: 19 x 9
Living room
- Level: Main
- Area: 216
- Dimensions: 18 x 12
Heating
- Natural Gas, Forced Air
Cooling
- Central Air
Appliances
- Included: Dishwasher, Microwave, Oven, Range, Refrigerator
Features
- High Speed Internet, Pantry
- Flooring: Wood or Sim.Wood Floors
- Basement: Block,Full,Sump Pump
Interior area
- Total structure area: 1,404
- Total interior livable area: 1,404 sqft
Property
Parking
- Total spaces: 2
- Parking features: Garage Door Opener, Attached, 2 Car, 1 Space
- Attached garage spaces: 2
Features
- Levels: One
- Stories: 1
- Patio & porch: Patio
Lot
- Size: 0.28 Acres
Details
- Parcel number: 7110072000
- Zoning: Residential
Construction
Type & style
- Home type: SingleFamily
- Architectural style: Ranch
- Property subtype: Single Family Residence
Materials
- Brick, Brick/Stone
Condition
- 21+ Years
- New construction: No
- Year built: 1966
Utilities & green energy
- Sewer: Public Sewer
- Water: Public
- Utilities for property: Cable Available
Community & neighborhood
Location
- Region: Greendale
- Subdivision: Lake Highlands
- Municipality: Greendale
Price history
| Date | Event | Price |
|---|---|---|
| 2/29/2024 | Sold | $395,000+1.3%$281/sqft |
Source: | ||
| 2/19/2024 | Pending sale | $389,900$278/sqft |
Source: | ||
| 2/16/2024 | Listed for sale | $389,900+69.5%$278/sqft |
Source: | ||
| 11/8/2023 | Sold | $230,000$164/sqft |
Source: Public Record | ||
Public tax history
| Year | Property taxes | Tax assessment |
|---|---|---|
| 2022 | $5,047 -11.6% | $207,100 |
| 2021 | $5,713 | $207,100 |
| 2020 | $5,713 -0.2% | $207,100 |
Find assessor info on the county website
Neighborhood: 53129
Nearby schools
GreatSchools rating
- 7/10College Park Elementary SchoolGrades: K-5Distance: 0.3 mi
- 8/10Greendale Middle SchoolGrades: 6-8Distance: 1.2 mi
- 7/10Greendale High SchoolGrades: 9-12Distance: 1 mi
Schools provided by the listing agent
- Elementary: College Park
- Middle: Greendale
- High: Greendale
- District: Greendale
Source: WIREX MLS. This data may not be complete. We recommend contacting the local school district to confirm school assignments for this home.

Get pre-qualified for a loan
At Zillow Home Loans, we can pre-qualify you in as little as 5 minutes with no impact to your credit score.An equal housing lender. NMLS #10287.
Sell for more on Zillow
Get a free Zillow Showcase℠ listing and you could sell for .
$415,300
2% more+ $8,306
With Zillow Showcase(estimated)
$423,606

