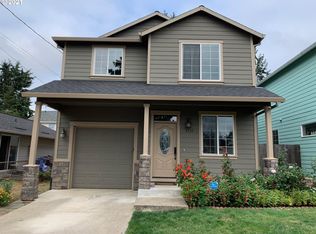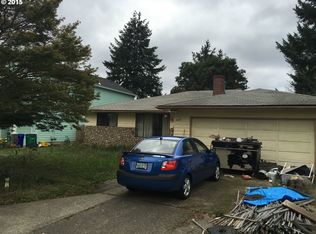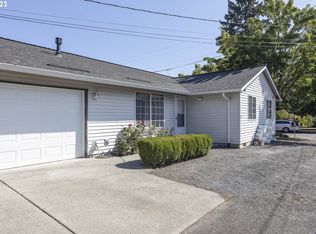Sold
$503,000
5233 SE 109th Ave, Portland, OR 97266
4beds
1,971sqft
Residential, Single Family Residence
Built in 2014
4,791.6 Square Feet Lot
$499,100 Zestimate®
$255/sqft
$2,847 Estimated rent
Home value
$499,100
$469,000 - $534,000
$2,847/mo
Zestimate® history
Loading...
Owner options
Explore your selling options
What's special
Welcome to 5233 SE 109th Ave — a beautifully maintained home nestled in the heart of Portland’s up-and-coming Powellhurst-Gilbert neighborhood. This inviting residence offers the perfect blend of comfort, convenience, and charm.The open-concept living and dining areas are ideal for entertaining, with large windows that bathe the space in natural light.Located on a quiet residential street, you’re just minutes from local parks, schools, public transit, and easy access to I-205. Whether you're a first-time homebuyer, growing family, or investor, this move-in-ready gem offers both value and potential. Don’t miss your opportunity to make this Portland home your own! [Home Energy Score = 8. HES Report at https://rpt.greenbuildingregistry.com/hes/OR10239028]
Zillow last checked: 8 hours ago
Listing updated: September 21, 2025 at 08:14am
Listed by:
Ali Sakhi 971-207-8115,
Redfin
Bought with:
Thanh Le, 201247900
Premiere Property Group, LLC
Source: RMLS (OR),MLS#: 395403399
Facts & features
Interior
Bedrooms & bathrooms
- Bedrooms: 4
- Bathrooms: 3
- Full bathrooms: 2
- Partial bathrooms: 1
- Main level bathrooms: 1
Primary bedroom
- Level: Upper
Bedroom 2
- Level: Upper
Bedroom 3
- Level: Upper
Bedroom 4
- Level: Upper
Dining room
- Level: Main
Kitchen
- Level: Main
Living room
- Level: Main
Heating
- Forced Air
Cooling
- Central Air
Appliances
- Included: Dishwasher, Free-Standing Gas Range, Range Hood, Stainless Steel Appliance(s), Washer/Dryer, Gas Water Heater
- Laundry: Laundry Room
Features
- Granite, Kitchen Island, Pantry
- Flooring: Wall to Wall Carpet, Wood
- Windows: Double Pane Windows
- Basement: Crawl Space
- Number of fireplaces: 1
- Fireplace features: Gas
Interior area
- Total structure area: 1,971
- Total interior livable area: 1,971 sqft
Property
Parking
- Total spaces: 1
- Parking features: Driveway, On Street, Garage Door Opener, Attached
- Attached garage spaces: 1
- Has uncovered spaces: Yes
Features
- Levels: Two
- Stories: 2
- Exterior features: Yard
- Fencing: Fenced
- Has view: Yes
- View description: Territorial
Lot
- Size: 4,791 sqft
- Features: Level, SqFt 3000 to 4999
Details
- Parcel number: R654287
Construction
Type & style
- Home type: SingleFamily
- Architectural style: Traditional
- Property subtype: Residential, Single Family Residence
Materials
- Cement Siding
- Foundation: Concrete Perimeter
- Roof: Composition
Condition
- Resale
- New construction: No
- Year built: 2014
Utilities & green energy
- Gas: Gas
- Sewer: Public Sewer
- Water: Public
- Utilities for property: Cable Connected
Green energy
- Energy generation: Solar
Community & neighborhood
Security
- Security features: None
Location
- Region: Portland
Other
Other facts
- Listing terms: Cash,Conventional,FHA
- Road surface type: Concrete
Price history
| Date | Event | Price |
|---|---|---|
| 8/14/2025 | Sold | $503,000-2.3%$255/sqft |
Source: | ||
| 7/16/2025 | Pending sale | $515,000$261/sqft |
Source: | ||
| 7/8/2025 | Price change | $515,000-2.8%$261/sqft |
Source: | ||
| 6/10/2025 | Listed for sale | $530,000+106.2%$269/sqft |
Source: | ||
| 11/11/2022 | Listed for rent | $2,800$1/sqft |
Source: Zillow Rental Network Premium | ||
Public tax history
| Year | Property taxes | Tax assessment |
|---|---|---|
| 2025 | $5,012 +4.4% | $207,260 +3% |
| 2024 | $4,800 +287.5% | $201,220 +281.8% |
| 2023 | $1,239 +5.5% | $52,700 +3% |
Find assessor info on the county website
Neighborhood: Lents
Nearby schools
GreatSchools rating
- 2/10Earl Boyles Elementary SchoolGrades: PK-5Distance: 0.6 mi
- 2/10Ron Russell Middle SchoolGrades: 6-8Distance: 0.7 mi
- 2/10David Douglas High SchoolGrades: 9-12Distance: 2.5 mi
Schools provided by the listing agent
- Elementary: Earl Boyles
- Middle: Ron Russell
Source: RMLS (OR). This data may not be complete. We recommend contacting the local school district to confirm school assignments for this home.
Get a cash offer in 3 minutes
Find out how much your home could sell for in as little as 3 minutes with a no-obligation cash offer.
Estimated market value
$499,100
Get a cash offer in 3 minutes
Find out how much your home could sell for in as little as 3 minutes with a no-obligation cash offer.
Estimated market value
$499,100


