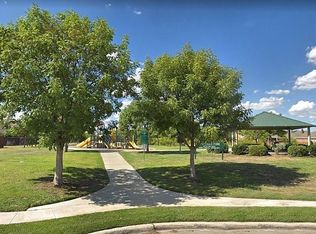Sold on 07/28/25
Price Unknown
5233 Sugarcane Ln, Fort Worth, TX 76179
3beds
1,785sqft
Single Family Residence
Built in 2018
5,793.48 Square Feet Lot
$325,300 Zestimate®
$--/sqft
$2,130 Estimated rent
Home value
$325,300
$303,000 - $348,000
$2,130/mo
Zestimate® history
Loading...
Owner options
Explore your selling options
What's special
This beautifully maintained 3-bedroom, 2-bath home in Twin Mill Farms offers comfort, flexibility, and a location you’ll love—just 10 minutes from Eagle Mountain Lake and zoned to the desirable Eagle Mountain–Saginaw ISD. From the moment you arrive, you’ll notice the pride of ownership throughout—this home has been exceptionally well taken care of and it shows. Step into the open-concept layout where the kitchen, dining, and living areas flow seamlessly together—ideal for both daily life and entertaining. The kitchen features granite countertops, stainless steel appliances, and a large island with seating. A private home office with French doors offers a quiet place to work or study and can easily function as a second living area, playroom, or flex space. The primary suite is a true retreat, with a walk-in closet, dual sinks, a relaxing garden tub, and a separate shower. A split-bedroom layout provides added privacy for guests or family. Enjoy the outdoors with a covered patio—perfect for morning coffee, weekend grilling, or simply watching kids and pets play in the fully fenced backyard. A storage shed adds convenient space for tools and lawn gear, and the 2-car garage rounds out the home's smart, functional design. Community amenities include a pool, playground, and walking trails, all close to schools, shopping, dining, and parks.
Zillow last checked: 8 hours ago
Listing updated: July 28, 2025 at 12:01pm
Listed by:
Chris Mcdonald 0620249 817-703-6050,
Keller Williams Realty 817-329-8850
Bought with:
Robert Barton
Keller Williams Fort Worth
Source: NTREIS,MLS#: 20991305
Facts & features
Interior
Bedrooms & bathrooms
- Bedrooms: 3
- Bathrooms: 2
- Full bathrooms: 2
Primary bedroom
- Features: Ceiling Fan(s)
- Level: First
- Dimensions: 14 x 13
Bedroom
- Features: Ceiling Fan(s)
- Level: First
- Dimensions: 12 x 10
Bedroom
- Features: Ceiling Fan(s)
- Level: First
- Dimensions: 12 x 10
Primary bathroom
- Features: Dual Sinks, En Suite Bathroom, Garden Tub/Roman Tub, Solid Surface Counters, Separate Shower
- Level: First
- Dimensions: 10 x 8
Dining room
- Level: First
- Dimensions: 14 x 8
Other
- Features: Solid Surface Counters
- Level: First
- Dimensions: 8 x 7
Kitchen
- Features: Granite Counters, Kitchen Island, Pantry
- Level: First
- Dimensions: 11 x 10
Laundry
- Level: First
- Dimensions: 7 x 7
Living room
- Features: Ceiling Fan(s)
- Level: First
- Dimensions: 16 x 14
Office
- Features: Ceiling Fan(s)
- Level: First
- Dimensions: 10 x 10
Heating
- Central, Natural Gas
Cooling
- Central Air, Ceiling Fan(s), Evaporative Cooling, Electric
Appliances
- Included: Dishwasher, Disposal, Gas Range, Gas Water Heater, Microwave
- Laundry: Laundry in Utility Room
Features
- Granite Counters, Kitchen Island, Open Floorplan, Pantry, Walk-In Closet(s)
- Flooring: Carpet, Tile
- Has basement: No
- Has fireplace: No
Interior area
- Total interior livable area: 1,785 sqft
Property
Parking
- Total spaces: 2
- Parking features: Garage Faces Front, Garage, Garage Door Opener
- Attached garage spaces: 2
Features
- Levels: One
- Stories: 1
- Patio & porch: Covered
- Exterior features: Rain Gutters
- Pool features: None, Community
- Fencing: Wood
Lot
- Size: 5,793 sqft
- Features: Landscaped, Sprinkler System, Few Trees
Details
- Additional structures: Shed(s)
- Parcel number: 42282151
Construction
Type & style
- Home type: SingleFamily
- Architectural style: Traditional,Detached
- Property subtype: Single Family Residence
Materials
- Brick
Condition
- Year built: 2018
Utilities & green energy
- Sewer: Public Sewer
- Water: Public
- Utilities for property: Sewer Available, Water Available
Community & neighborhood
Security
- Security features: Security System Owned, Carbon Monoxide Detector(s), Smoke Detector(s)
Community
- Community features: Playground, Pool
Location
- Region: Fort Worth
- Subdivision: Twin Mills Add
HOA & financial
HOA
- Has HOA: Yes
- HOA fee: $480 annually
- Services included: All Facilities
- Association name: Twin Mills/ Legacy SW
- Association phone: 214-705-1615
Other
Other facts
- Listing terms: Cash,Conventional,FHA,VA Loan
Price history
| Date | Event | Price |
|---|---|---|
| 7/28/2025 | Sold | -- |
Source: NTREIS #20991305 | ||
| 7/14/2025 | Pending sale | $324,900$182/sqft |
Source: NTREIS #20991305 | ||
| 7/11/2025 | Contingent | $324,900$182/sqft |
Source: NTREIS #20991305 | ||
| 7/5/2025 | Listed for sale | $324,900$182/sqft |
Source: NTREIS #20991305 | ||
Public tax history
| Year | Property taxes | Tax assessment |
|---|---|---|
| 2024 | $5,849 +5.4% | $320,024 -4.7% |
| 2023 | $5,550 -14.9% | $335,951 +21.4% |
| 2022 | $6,524 +5.2% | $276,835 +12% |
Find assessor info on the county website
Neighborhood: Twin Mill Farms
Nearby schools
GreatSchools rating
- 6/10Lake Pointe Elementary SchoolGrades: PK-5Distance: 0.1 mi
- 5/10Wayside Middle SchoolGrades: 6-8Distance: 1.1 mi
- 5/10Boswell High SchoolGrades: 9-12Distance: 0.8 mi
Schools provided by the listing agent
- Elementary: Lake Pointe
- Middle: Wayside
- High: Boswell
- District: Eagle MT-Saginaw ISD
Source: NTREIS. This data may not be complete. We recommend contacting the local school district to confirm school assignments for this home.
Get a cash offer in 3 minutes
Find out how much your home could sell for in as little as 3 minutes with a no-obligation cash offer.
Estimated market value
$325,300
Get a cash offer in 3 minutes
Find out how much your home could sell for in as little as 3 minutes with a no-obligation cash offer.
Estimated market value
$325,300
