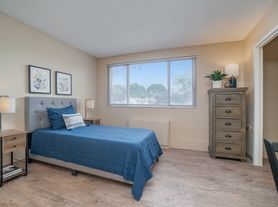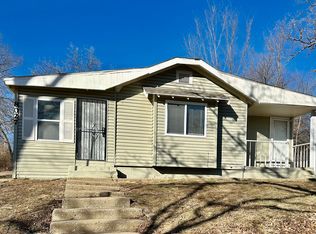Welcome to your new home in the heart of Kansas City! This three-bedroom, two-bathroom home offers comfort, functionality, and a convenient location within the Raytown school district.
As you enter, you'll step into a cozy living room that flows directly into the eat-in kitchen, creating an open and inviting space perfect for relaxing or entertaining. The kitchen has a stove and refrigerator included in the rent.
With three bedrooms plus a bonus room, there's plenty of flexibility for a home office, playroom, or guest space. The home also features a partially finished basement and a carport for covered parking.
Outside, enjoy a spacious yard ideal for kids, pets, or outdoor gatherings.
Don't miss your opportunity to call this charming Kansas City home your own! Contact us today to schedule a viewing.
Duration: First lease term is one year. Lease auto renews on the expiration date for an additional one-year every year unless otherwise renegotiated.
Rents: Rents are due on the first of every month and are late by the fifth. On the sixth of the month we charge a $30 late fee.
Security Deposit: The security deposit must be paid in full before moving into the unit. To hold the house for a potential renter, we require $250 of the deposit to be paid and this is non-refundable until the tenant has fulfilled all of the lease terms.
Utilities: All utilities charged to the property during tenant's occupancy are the tenant's responsibility.
Maintenance and Repairs: We have our own dedicated maintenance staff that work Monday through Friday from 7am to 3pm. In general, the landlord is responsible for structural and major repairs, while the tenants are responsible for minor maintenance.
Pets: No pets allowed.
Subleasing: No subleasing allowed.
House for rent
Accepts Zillow applications
$1,150/mo
5233 Sycamore Ave, Kansas City, MO 64129
3beds
864sqft
Price may not include required fees and charges.
Single family residence
Available now
No pets
Central air
Hookups laundry
Off street parking
Forced air
What's special
Partially finished basementSpacious yardEat-in kitchenBonus roomThree bedroomsCarport for covered parking
- 9 days |
- -- |
- -- |
Travel times
Facts & features
Interior
Bedrooms & bathrooms
- Bedrooms: 3
- Bathrooms: 2
- Full bathrooms: 2
Heating
- Forced Air
Cooling
- Central Air
Appliances
- Included: Oven, Refrigerator, WD Hookup
- Laundry: Hookups
Features
- WD Hookup
- Flooring: Hardwood, Tile
Interior area
- Total interior livable area: 864 sqft
Property
Parking
- Parking features: Off Street
- Details: Contact manager
Features
- Exterior features: Heating system: Forced Air
Details
- Parcel number: 32920080500000000
Construction
Type & style
- Home type: SingleFamily
- Property subtype: Single Family Residence
Community & HOA
Location
- Region: Kansas City
Financial & listing details
- Lease term: 1 Year
Price history
| Date | Event | Price |
|---|---|---|
| 10/23/2025 | Listed for rent | $1,150$1/sqft |
Source: Zillow Rentals | ||
| 4/18/2012 | Sold | -- |
Source: Public Record | ||
| 2/24/2012 | Price change | $19,000-16.7%$22/sqft |
Source: REALTY EXECUTIVES OF KANSAS CITY | ||
| 1/18/2012 | Price change | $22,800$26/sqft |
Source: K.L. DeLany Company #1744662 | ||
| 12/18/2011 | Price change | -- |
Source: Williams & Williams Worldwide Real Estate Auction | ||

