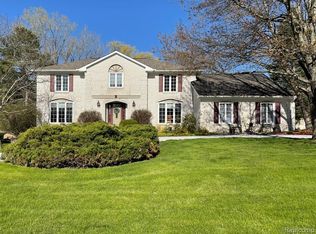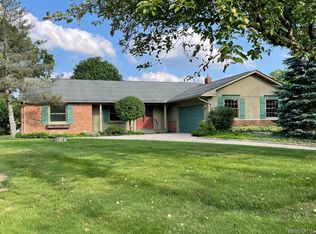Sold for $505,000
$505,000
5234 Aintree Rd, Rochester, MI 48306
4beds
4,297sqft
Single Family Residence
Built in 1976
0.49 Acres Lot
$513,800 Zestimate®
$118/sqft
$3,709 Estimated rent
Home value
$513,800
$483,000 - $545,000
$3,709/mo
Zestimate® history
Loading...
Owner options
Explore your selling options
What's special
PRICE REDUCED!! Price reflects updates needed in the home. This huge colonial is situated on a 1/2 acre lot in the popular Coach Lamp Hills Subdivision only 2.5 miles from Downtown Rochester. Kitchen with gorgeous granite countertops. All kitchen appliances stay. Formal Dinning Room for all your Holiday meals. Living Room plus a huge step down Family Room with natural fireplace. Peaceful lot with large deck. First floor laundry room. Finished basement for extra living space. Oversize primary bedroom with full bath and walk in closet. 4th bedroom currently being used as sitting room can be easily converted back to a bedroom. Super long front porch to relax outside. Great family home. Close to Black heath & Twin Lakes golf courses. Walking distance to Rochester coder mill. Not far from Stony Creek metro park. New Septic field to be installed 5/25.
Zillow last checked: 8 hours ago
Listing updated: July 28, 2025 at 01:06pm
Listed by:
Jacob P Meesseman 810-602-1322,
Berkshire Hathaway HomeServices Kee Realty NB
Bought with:
Johnathon Sesi, 6501419264
Keller Williams Paint Creek
Joseph Delia, 6501372650
Keller Williams Paint Creek
Source: MiRealSource,MLS#: 50165758 Originating MLS: MiRealSource
Originating MLS: MiRealSource
Facts & features
Interior
Bedrooms & bathrooms
- Bedrooms: 4
- Bathrooms: 3
- Full bathrooms: 2
- 1/2 bathrooms: 1
Bedroom 1
- Features: Carpet
- Area: 304
- Dimensions: 19 x 16
Bedroom 2
- Features: Carpet
- Area: 180
- Dimensions: 12 x 15
Bedroom 3
- Features: Carpet
- Area: 195
- Dimensions: 13 x 15
Bedroom 4
- Features: Carpet
- Area: 165
- Dimensions: 15 x 11
Bathroom 1
- Features: Ceramic
- Level: Second
- Area: 63
- Dimensions: 9 x 7
Bathroom 2
- Features: Ceramic
- Level: Second
- Area: 55
- Dimensions: 11 x 5
Dining room
- Features: Carpet
- Area: 182
- Dimensions: 13 x 14
Family room
- Features: Carpet
- Area: 460
- Dimensions: 23 x 20
Kitchen
- Features: Ceramic
- Area: 154
- Dimensions: 14 x 11
Living room
- Features: Carpet
- Area: 234
- Dimensions: 18 x 13
Heating
- Forced Air, Natural Gas
Cooling
- Ceiling Fan(s), Central Air
Appliances
- Included: Dishwasher, Microwave, Range/Oven, Refrigerator, Gas Water Heater
- Laundry: First Floor Laundry
Features
- Sound System, Sump Pump, Walk-In Closet(s)
- Flooring: Ceramic Tile, Hardwood, Carpet, Linoleum, Wood
- Windows: Window Treatments
- Basement: Block,Finished
- Number of fireplaces: 1
- Fireplace features: Family Room, Natural Fireplace
Interior area
- Total structure area: 4,620
- Total interior livable area: 4,297 sqft
- Finished area above ground: 3,297
- Finished area below ground: 1,000
Property
Parking
- Total spaces: 205
- Parking features: Garage, Attached, Electric in Garage
- Attached garage spaces: 205
Features
- Levels: Two
- Stories: 2
- Patio & porch: Deck, Porch
- Exterior features: Lawn Sprinkler
- Frontage type: Road
- Frontage length: 119
Lot
- Size: 0.49 Acres
- Dimensions: 119 x 165 x 115 x 203
- Features: Subdivision, Platted
Details
- Parcel number: 1035152038
- Zoning description: Residential
- Special conditions: Private
Construction
Type & style
- Home type: SingleFamily
- Architectural style: Colonial
- Property subtype: Single Family Residence
Materials
- Brick, Vinyl Siding
- Foundation: Basement
Condition
- Year built: 1976
Utilities & green energy
- Sewer: Septic Tank
- Water: Shared Well
Community & neighborhood
Location
- Region: Rochester
- Subdivision: Coach Lamp Hills No3
HOA & financial
HOA
- Has HOA: Yes
- HOA fee: $125 annually
- Association phone: 586-709-3478
Other
Other facts
- Listing agreement: Exclusive Right To Sell
- Listing terms: Cash,Conventional,FHA,VA Loan
- Road surface type: Paved
Price history
| Date | Event | Price |
|---|---|---|
| 7/25/2025 | Sold | $505,000-2.9%$118/sqft |
Source: | ||
| 6/8/2025 | Pending sale | $519,900$121/sqft |
Source: | ||
| 5/30/2025 | Price change | $519,900-1.9%$121/sqft |
Source: | ||
| 4/24/2025 | Price change | $529,900-0.9%$123/sqft |
Source: | ||
| 4/17/2025 | Price change | $534,900-1.8%$124/sqft |
Source: | ||
Public tax history
| Year | Property taxes | Tax assessment |
|---|---|---|
| 2024 | $3,771 +2.5% | $232,720 +13.8% |
| 2023 | $3,678 +7.3% | $204,540 +4% |
| 2022 | $3,429 -6.3% | $196,670 +5% |
Find assessor info on the county website
Neighborhood: 48306
Nearby schools
GreatSchools rating
- 8/10Hugger Elementary SchoolGrades: PK-5Distance: 0.5 mi
- 8/10Hart Middle SchoolGrades: PK,6-12Distance: 1.4 mi
- 9/10Stoney Creek High SchoolGrades: 6-12Distance: 1.5 mi
Schools provided by the listing agent
- District: Rochester Community School District
Source: MiRealSource. This data may not be complete. We recommend contacting the local school district to confirm school assignments for this home.
Get a cash offer in 3 minutes
Find out how much your home could sell for in as little as 3 minutes with a no-obligation cash offer.
Estimated market value$513,800
Get a cash offer in 3 minutes
Find out how much your home could sell for in as little as 3 minutes with a no-obligation cash offer.
Estimated market value
$513,800

