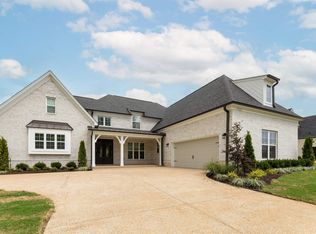Sold for $699,900
$699,900
5234 Saffron Spring Rd, Arlington, TN 38002
5beds
3,337sqft
Single Family Residence
Built in 2019
0.3 Acres Lot
$688,800 Zestimate®
$210/sqft
$2,943 Estimated rent
Home value
$688,800
$647,000 - $730,000
$2,943/mo
Zestimate® history
Loading...
Owner options
Explore your selling options
What's special
Welcome to your dream home, now available for sale! This stunning property offers 4 spacious bedrooms and 3 luxurious baths with a home office on the first floor and a versatile bonus room that can be transformed to meet your needs. This model home boasts numerous upgrades that elevate its appeal, including modern finishes, high quality appliances, and stylish fixtures throughout. The open concept floorplan enhances the flow of the home, with seamless interactions between all of the living areas. With attention to detail and a focus on comfort, this home is designed to meet the needs of today’s discerning buyers. Don’t miss the opportunity to make this meticulously upgraded residence your own!
Zillow last checked: 8 hours ago
Listing updated: July 07, 2025 at 10:58am
Listed by:
Wendell Mattison,
Regency Realty, LLC
Bought with:
Mia K Atkinson
eXp Realty, LLC
Source: MAAR,MLS#: 10058239
Facts & features
Interior
Bedrooms & bathrooms
- Bedrooms: 5
- Bathrooms: 3
- Full bathrooms: 3
Primary bedroom
- Features: Walk-In Closet(s), Vaulted/Coffered Ceiling, Smooth Ceiling, Carpet
- Level: First
- Area: 238
- Dimensions: 17 x 14
Bedroom 2
- Features: Shared Bath, Smooth Ceiling, Carpet
- Level: First
- Area: 132
- Dimensions: 12 x 11
Bedroom 3
- Features: Shared Bath, Smooth Ceiling, Carpet
- Level: Second
- Area: 132
- Dimensions: 12 x 11
Bedroom 4
- Features: Shared Bath, Smooth Ceiling, Carpet
- Level: Second
- Area: 140
- Dimensions: 14 x 10
Bedroom 5
- Features: Walk-In Closet(s), Shared Bath, Carpet
- Level: Second
- Area: 264
- Dimensions: 22 x 12
Primary bathroom
- Features: Double Vanity, Whirlpool Tub, Separate Shower, Smooth Ceiling, Tile Floor, Full Bath
Dining room
- Features: Separate Dining Room
- Area: 168
- Dimensions: 14 x 12
Kitchen
- Features: Eat-in Kitchen, Breakfast Bar, Pantry, Kitchen Island
- Area: 231
- Dimensions: 21 x 11
Living room
- Features: Great Room
- Dimensions: 0 x 0
Den
- Area: 462
- Dimensions: 21 x 22
Heating
- Central, Natural Gas
Cooling
- Central Air, Ceiling Fan(s)
Appliances
- Included: Gas Water Heater, Range/Oven, Gas Cooktop, Disposal, Dishwasher, Microwave
- Laundry: Laundry Room
Features
- 1 or More BR Down, Separate Tub & Shower, Smooth Ceiling, High Ceilings, Vaulted/Coff/Tray Ceiling, Cable Wired, Walk-In Closet(s), Mud Room
- Flooring: Part Hardwood, Part Carpet, Tile
- Windows: Double Pane Windows
- Attic: Walk-In
- Number of fireplaces: 1
- Fireplace features: Ventless, In Den/Great Room
Interior area
- Total interior livable area: 3,337 sqft
Property
Parking
- Total spaces: 2
- Parking features: Garage Door Opener, Garage Faces Side
- Has garage: Yes
- Covered spaces: 2
Features
- Stories: 2
- Patio & porch: Covered Patio
- Pool features: None
- Has spa: Yes
- Spa features: Whirlpool(s), Bath
Lot
- Size: 0.30 Acres
- Dimensions: 0.30
- Features: Professionally Landscaped, Well Landscaped Grounds
Details
- Parcel number: L0151YA00001
Construction
Type & style
- Home type: SingleFamily
- Architectural style: Traditional
- Property subtype: Single Family Residence
Materials
- Brick Veneer, Wood/Composition
- Foundation: Slab
- Roof: Composition Shingles
Condition
- New construction: Yes
- Year built: 2019
Details
- Builder name: Regency Homebuilders
Utilities & green energy
- Sewer: Public Sewer
- Water: Public
Community & neighborhood
Security
- Security features: Security System, Smoke Detector(s)
Location
- Region: Arlington
- Subdivision: Kensington Manor
Other
Other facts
- Price range: $699.9K - $699.9K
- Listing terms: Conventional,VA Loan
Price history
| Date | Event | Price |
|---|---|---|
| 7/3/2025 | Sold | $699,900$210/sqft |
Source: | ||
| 6/9/2025 | Pending sale | $699,900$210/sqft |
Source: | ||
| 1/3/2025 | Listed for sale | $699,900$210/sqft |
Source: | ||
| 12/11/2024 | Pending sale | $699,900$210/sqft |
Source: | ||
| 11/14/2024 | Price change | $699,900-9.1%$210/sqft |
Source: | ||
Public tax history
| Year | Property taxes | Tax assessment |
|---|---|---|
| 2025 | $6,254 -9.7% | $172,275 +13.9% |
| 2024 | $6,925 | $151,200 |
| 2023 | $6,925 | $151,200 |
Find assessor info on the county website
Neighborhood: 38002
Nearby schools
GreatSchools rating
- 9/10Lakeland Elementary SchoolGrades: PK-4Distance: 1.5 mi
- 6/10Lakeland Middle Preparatory SchoolGrades: 5-9Distance: 2 mi
Get pre-qualified for a loan
At Zillow Home Loans, we can pre-qualify you in as little as 5 minutes with no impact to your credit score.An equal housing lender. NMLS #10287.
Sell with ease on Zillow
Get a Zillow Showcase℠ listing at no additional cost and you could sell for —faster.
$688,800
2% more+$13,776
With Zillow Showcase(estimated)$702,576
