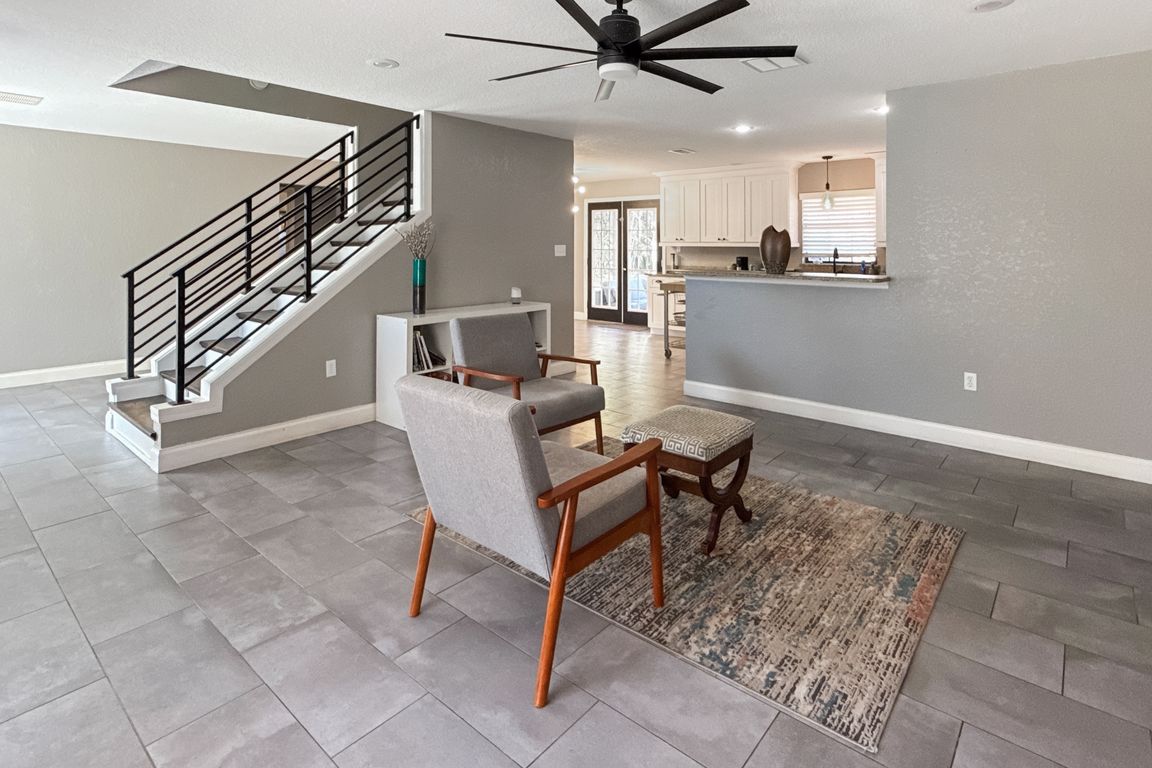Open: Sat 11:30am-1:30pm

For sale
$355,000
4beds
2,100sqft
5235 Nichols Dr E, Lakeland, FL 33812
4beds
2,100sqft
Single family residence
Built in 1984
0.26 Acres
2 Attached garage spaces
$169 price/sqft
What's special
Brand-new stylish lightingAbundance of fruit treesUpdated ceiling fansLush paradiseFenced backyardTranquil retreatChic bathroom cabinetry
Discover the perfect blend of modern living and natural beauty in this eco-friendly, updated home located in the desirable Greentree neighborhood of Lakeland. Ideal for entertaining or immersing yourself in the vibrant community, this property is filled with thoughtful features designed to impress. The fenced backyard is a lush paradise, boasting ...
- 11 days |
- 919 |
- 55 |
Source: Stellar MLS,MLS#: TB8365496 Originating MLS: Suncoast Tampa
Originating MLS: Suncoast Tampa
Travel times
Kitchen
Family Room
Primary Bedroom
Zillow last checked: 7 hours ago
Listing updated: September 24, 2025 at 08:38am
Listing Provided by:
Sharron Wilson 813-863-8081,
CENTURY 21 BEGGINS ENTERPRISES 813-658-2121
Source: Stellar MLS,MLS#: TB8365496 Originating MLS: Suncoast Tampa
Originating MLS: Suncoast Tampa

Facts & features
Interior
Bedrooms & bathrooms
- Bedrooms: 4
- Bathrooms: 2
- Full bathrooms: 2
Rooms
- Room types: Bonus Room, Loft
Primary bedroom
- Features: Ceiling Fan(s), Built-in Closet
- Level: Second
- Area: 168 Square Feet
- Dimensions: 12x14
Bedroom 1
- Features: Ceiling Fan(s), Built-in Closet
- Level: Second
- Area: 336 Square Feet
- Dimensions: 24x14
Bedroom 2
- Features: Ceiling Fan(s), Built-in Closet
- Level: First
- Area: 100 Square Feet
- Dimensions: 10x10
Bedroom 3
- Features: Ceiling Fan(s), Built-in Closet
- Level: First
- Area: 80 Square Feet
- Dimensions: 10x8
Kitchen
- Level: First
Living room
- Level: First
Loft
- Features: Ceiling Fan(s), No Closet
- Level: Second
- Area: 154 Square Feet
- Dimensions: 11x14
Heating
- Central
Cooling
- Central Air
Appliances
- Included: Dishwasher, Electric Water Heater, Range, Range Hood, Refrigerator
- Laundry: In Garage
Features
- Ceiling Fan(s), Eating Space In Kitchen, Open Floorplan, PrimaryBedroom Upstairs, Solid Wood Cabinets, Stone Counters
- Flooring: Ceramic Tile
- Windows: Blinds
- Has fireplace: No
Interior area
- Total structure area: 2,800
- Total interior livable area: 2,100 sqft
Video & virtual tour
Property
Parking
- Total spaces: 2
- Parking features: Boat, Driveway, Electric Vehicle Charging Station(s), Golf Cart Parking, RV Carport, RV Access/Parking
- Attached garage spaces: 2
- Has uncovered spaces: Yes
Features
- Levels: Two
- Stories: 2
- Patio & porch: Covered, Patio
- Exterior features: Private Mailbox, Sidewalk
- Fencing: Fenced,Wood
Lot
- Size: 0.26 Acres
- Features: Sidewalk
- Residential vegetation: Bamboo, Fruit Trees, Trees/Landscaped
Details
- Parcel number: 242910280540000421
- Special conditions: None
Construction
Type & style
- Home type: SingleFamily
- Architectural style: Florida
- Property subtype: Single Family Residence
Materials
- Block, Stucco
- Foundation: Slab
- Roof: Shingle
Condition
- Completed
- New construction: No
- Year built: 1984
Utilities & green energy
- Sewer: Septic Tank
- Water: Public
- Utilities for property: Electricity Connected, Sewer Connected
Community & HOA
Community
- Security: Smoke Detector(s)
- Subdivision: GREENTREE 02
HOA
- Has HOA: No
- Pet fee: $0 monthly
Location
- Region: Lakeland
Financial & listing details
- Price per square foot: $169/sqft
- Annual tax amount: $2,400
- Date on market: 3/24/2025
- Listing terms: Cash,Conventional,FHA,VA Loan
- Ownership: Fee Simple
- Total actual rent: 0
- Electric utility on property: Yes
- Road surface type: Paved, Asphalt