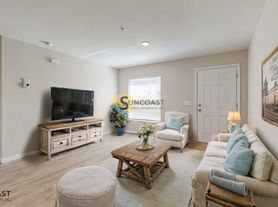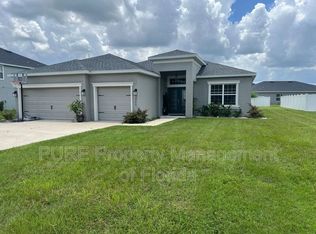Spacious 3 bed, 2 bath home conveniently located in Summercrest. Tile flooring throughout the home. Open kitchen overlooking large living area. Inside laundry room comes with washer and dryer. Cozy patio in back of home that has view of the Baseline Golf Course. Minutes from shopping, dining, and medical areas in Belleview and SE Ocala.
House for rent
$2,200/mo
5235 SE 91st St, Ocala, FL 34480
3beds
1,918sqft
Price may not include required fees and charges.
Singlefamily
Available now
No pets
Central air
In unit laundry
2 Attached garage spaces parking
Central
What's special
Tile flooringCozy patioInside laundry roomOpen kitchen
- 6 days |
- -- |
- -- |
Travel times
Looking to buy when your lease ends?
Consider a first-time homebuyer savings account designed to grow your down payment with up to a 6% match & 3.83% APY.
Facts & features
Interior
Bedrooms & bathrooms
- Bedrooms: 3
- Bathrooms: 2
- Full bathrooms: 2
Heating
- Central
Cooling
- Central Air
Appliances
- Included: Dishwasher, Dryer, Microwave, Range, Refrigerator, Washer
- Laundry: In Unit, Laundry Room
Features
- Individual Climate Control, Thermostat
- Flooring: Tile
Interior area
- Total interior livable area: 1,918 sqft
Property
Parking
- Total spaces: 2
- Parking features: Attached, Covered
- Has attached garage: Yes
- Details: Contact manager
Features
- Stories: 1
- Exterior features: Blinds, Heating system: Central, Laundry Room, Patio, Pets - No, Thermostat
Details
- Parcel number: 3664001068
Construction
Type & style
- Home type: SingleFamily
- Property subtype: SingleFamily
Condition
- Year built: 2017
Community & HOA
Location
- Region: Ocala
Financial & listing details
- Lease term: Contact For Details
Price history
| Date | Event | Price |
|---|---|---|
| 10/3/2025 | Listed for rent | $2,200$1/sqft |
Source: Stellar MLS #OM710819 | ||
| 7/29/2025 | Sold | $300,000$156/sqft |
Source: | ||
| 6/27/2025 | Pending sale | $300,000$156/sqft |
Source: | ||
| 6/8/2025 | Price change | $300,000-9.1%$156/sqft |
Source: | ||
| 3/27/2025 | Price change | $330,000-13.2%$172/sqft |
Source: | ||

