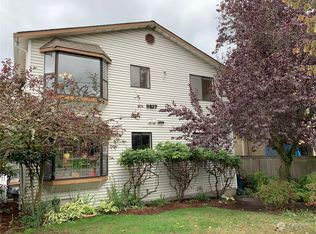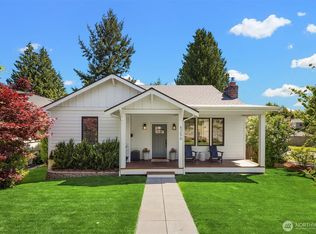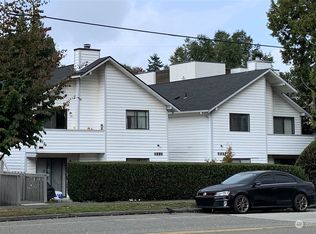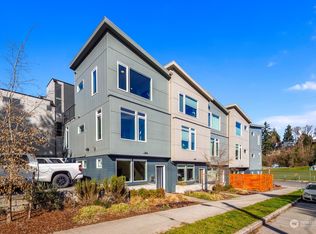Sold
Listed by:
Randie Stone,
Windermere West Metro,
Rickey Joe Lohr,
Windermere West Metro
Bought with: Windermere West Metro
$750,000
5236 40th Avenue SW, Seattle, WA 98136
4beds
1,570sqft
Single Family Residence
Built in 1916
5,998.21 Square Feet Lot
$-- Zestimate®
$478/sqft
$3,779 Estimated rent
Home value
Not available
Estimated sales range
Not available
$3,779/mo
Zestimate® history
Loading...
Owner options
Explore your selling options
What's special
Ultimate Urban Convenience! Four bedroom Craftsman located in the Fairmount area of West Seattle; sited on a 6000 sq. ft. street-to-alley lot. The light & bright eat-in kitchen is neat as a pin & the unfinished section of the basement - with good ceiling height - affords opportunity for expansion. This property has always maintained a steady rental history & one of the main draws is its proximity to transportation, shopping, Fairmount Park and two major Junctions! You’ll observe friendly folks walking their pets & having sidewalk conversations. The fully fenced yard is also a plus! Come & join us in awesome West Seattle!
Zillow last checked: 8 hours ago
Listing updated: June 13, 2025 at 04:04am
Offers reviewed: May 13
Listed by:
Randie Stone,
Windermere West Metro,
Rickey Joe Lohr,
Windermere West Metro
Bought with:
Chad K Ohrt, 19105
Windermere West Metro
Cynthia Ann Ohrt, 24633
Windermere West Metro
Source: NWMLS,MLS#: 2355692
Facts & features
Interior
Bedrooms & bathrooms
- Bedrooms: 4
- Bathrooms: 1
- Full bathrooms: 1
- Main level bathrooms: 1
- Main level bedrooms: 2
Bedroom
- Level: Lower
Bedroom
- Level: Lower
Bedroom
- Level: Main
Bedroom
- Level: Main
Bathroom full
- Level: Main
Kitchen with eating space
- Level: Main
Living room
- Level: Main
Utility room
- Level: Lower
Heating
- Forced Air, Natural Gas
Cooling
- None
Appliances
- Included: Dryer(s), Refrigerator(s), Stove(s)/Range(s), Washer(s), Water Heater: electric, Water Heater Location: Basement
Features
- Flooring: Laminate, Carpet
- Windows: Double Pane/Storm Window
- Basement: Daylight,Partially Finished
- Has fireplace: No
Interior area
- Total structure area: 1,570
- Total interior livable area: 1,570 sqft
Property
Parking
- Parking features: None
Features
- Levels: One
- Stories: 1
- Patio & porch: Double Pane/Storm Window, Laminate, Water Heater
Lot
- Size: 5,998 sqft
- Dimensions: 120' x 50'
- Features: Curbs, Paved, Sidewalk, Fenced-Fully, Gas Available
- Topography: Partial Slope
Details
- Parcel number: 762570008503
- Zoning description: Jurisdiction: City
- Special conditions: Standard
Construction
Type & style
- Home type: SingleFamily
- Architectural style: Craftsman
- Property subtype: Single Family Residence
Materials
- Wood Siding
- Foundation: Poured Concrete
- Roof: Composition
Condition
- Good
- Year built: 1916
Utilities & green energy
- Electric: Company: Seattle City Light
- Sewer: Sewer Connected, Company: City of Seattle
- Water: Public, Company: City of Seattle
Community & neighborhood
Location
- Region: Seattle
- Subdivision: Fairmount
Other
Other facts
- Listing terms: Cash Out,Conventional
- Cumulative days on market: 10 days
Price history
| Date | Event | Price |
|---|---|---|
| 5/14/2025 | Pending sale | $695,000-7.3%$443/sqft |
Source: | ||
| 5/13/2025 | Sold | $750,000+7.9%$478/sqft |
Source: | ||
| 5/8/2025 | Listed for sale | $695,000$443/sqft |
Source: | ||
| 5/2/2025 | Pending sale | $695,000$443/sqft |
Source: | ||
| 4/28/2025 | Listed for sale | $695,000$443/sqft |
Source: | ||
Public tax history
| Year | Property taxes | Tax assessment |
|---|---|---|
| 2024 | $6,816 +11.1% | $656,000 +9.9% |
| 2023 | $6,136 +8% | $597,000 -2.9% |
| 2022 | $5,682 +4.4% | $615,000 +13.3% |
Find assessor info on the county website
Neighborhood: Fairmount Park
Nearby schools
GreatSchools rating
- 9/10Fairmount Park ElementaryGrades: PK-5Distance: 0.2 mi
- 9/10Madison Middle SchoolGrades: 6-8Distance: 1.4 mi
- 7/10West Seattle High SchoolGrades: 9-12Distance: 1.5 mi
Schools provided by the listing agent
- Elementary: Fairmount Park
- High: West Seattle High
Source: NWMLS. This data may not be complete. We recommend contacting the local school district to confirm school assignments for this home.

Get pre-qualified for a loan
At Zillow Home Loans, we can pre-qualify you in as little as 5 minutes with no impact to your credit score.An equal housing lender. NMLS #10287.



