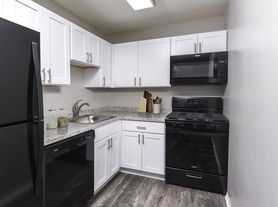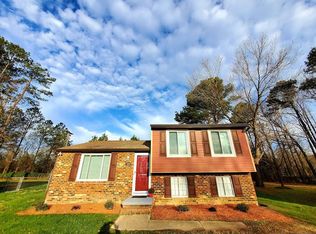Welcome to 5236 Hallmark Drive a beautifully renovated home nestled in a quiet North Chesterfield neighborhood. This spacious 1,804 sq. ft. home offers four bedrooms, two and a half bathrooms, and sits on a generously sized, fenced-in lot shaded by mature trees perfect for relaxing or entertaining.
Step inside and enjoy a flowing first-floor layout that includes a formal living room, dining room, updated kitchen, half bath, and cozy family room. Upstairs, you'll find four comfortable bedrooms and two full bathrooms, including a large primary suite with a private ensuite bath. A walk-up attic provides ample space for storage.
The kitchen and bathrooms have been thoughtfully updated with custom cabinetry, granite countertops, and new stainless steel appliances. Throughout the home, you'll find luxury vinyl plank flooring, modern lighting and ceiling fans, and fresh, designer paint that gives the home a modern and inviting feel. Washer and dryer hookups are included for your convenience.
-
Disclosure: All Hylton & Company residents are enrolled in the Resident Benefits Package (RBP) for $50/month which includes HVAC air filter delivery (for applicable properties), credit building to help boost your credit score with timely rent payments, $1M Identity Protection, our best-in-class resident rewards program, renters' insurance and much more! More details upon application. This fee is already included on the rent.
-
Lease term: 12 months.
Pet policy: No pets
House for rent
$2,350/mo
5236 Hallmark Dr, North Chesterfield, VA 23234
4beds
1,804sqft
Price may not include required fees and charges.
Single family residence
Available now
No pets
-- A/C
-- Laundry
-- Parking
-- Heating
What's special
- 82 days |
- -- |
- -- |
Travel times
Looking to buy when your lease ends?
Get a special Zillow offer on an account designed to grow your down payment. Save faster with up to a 6% match & an industry leading APY.
Offer exclusive to Foyer+; Terms apply. Details on landing page.
Facts & features
Interior
Bedrooms & bathrooms
- Bedrooms: 4
- Bathrooms: 3
- Full bathrooms: 2
- 1/2 bathrooms: 1
Appliances
- Included: Dishwasher, Microwave, Range, Refrigerator
Interior area
- Total interior livable area: 1,804 sqft
Property
Parking
- Details: Contact manager
Features
- Exterior features: Vinyl, Wood
Details
- Parcel number: 768685575900000
Construction
Type & style
- Home type: SingleFamily
- Property subtype: Single Family Residence
Community & HOA
Location
- Region: North Chesterfield
Financial & listing details
- Lease term: Contact For Details
Price history
| Date | Event | Price |
|---|---|---|
| 7/25/2025 | Listed for rent | $2,350+14.6%$1/sqft |
Source: Zillow Rentals | ||
| 3/21/2024 | Listing removed | -- |
Source: Zillow Rentals | ||
| 2/20/2024 | Price change | $2,050-4.7%$1/sqft |
Source: Zillow Rentals | ||
| 9/12/2023 | Listed for rent | $2,150$1/sqft |
Source: Zillow Rentals | ||
| 2/19/2021 | Sold | $220,000-6.4%$122/sqft |
Source: | ||

