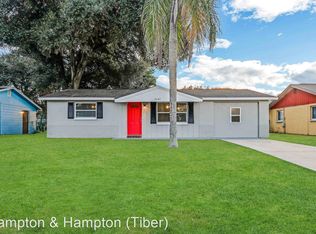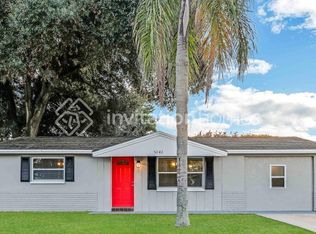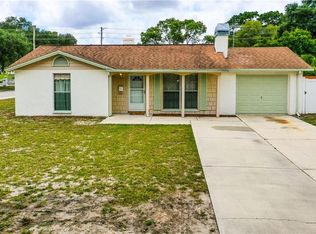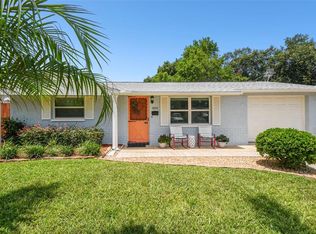Sold for $315,000
$315,000
5236 Madison St, New Port Richey, FL 34652
3beds
1,614sqft
Single Family Residence
Built in 1977
6,400 Square Feet Lot
$310,700 Zestimate®
$195/sqft
$2,336 Estimated rent
Home value
$310,700
$283,000 - $342,000
$2,336/mo
Zestimate® history
Loading...
Owner options
Explore your selling options
What's special
TROPICAL OASIS! This home truly offers the Florida living lifestyle. Featuring 3 bedrooms and 3 full baths, 1 car garage with a large size parking pad that can hold up to 5 cars. Large primary bedroom with sitting area and MASSIVE walk in closet. Master bath has double sinks with a garden tub, separate shower, and door access to enjoy your inground swimming pool. Backyard is completely fenced in with your very own TIKI BAR! Outside has plenty of deck space to enjoy the outdoors and Florida living! New Port Richey is a golf cart friendly community! Enjoy all the yearly activities and events in close proximity, restaurants, shopping, and Sims Park with lake and kayak launch, splash pad and playground. SELLER IS REPLACING THE ROOF PRIOR TO CLOSING! Pick your own shingle color! This won't last long.
Zillow last checked: 8 hours ago
Listing updated: July 26, 2025 at 06:21am
Listing Provided by:
Ann Gionta 727-271-6187,
GIONTA REALTY GROUP LLC 727-271-6187
Bought with:
Eleydi Alvarez Lopez, LLC, 3550661
SELLING USA, LLC
Source: Stellar MLS,MLS#: TB8395829 Originating MLS: Suncoast Tampa
Originating MLS: Suncoast Tampa

Facts & features
Interior
Bedrooms & bathrooms
- Bedrooms: 3
- Bathrooms: 3
- Full bathrooms: 3
Primary bedroom
- Features: Walk-In Closet(s)
- Level: First
- Area: 500 Square Feet
- Dimensions: 25x20
Dining room
- Level: First
- Area: 144 Square Feet
- Dimensions: 12x12
Kitchen
- Level: First
- Area: 140 Square Feet
- Dimensions: 14x10
Living room
- Level: First
- Area: 500 Square Feet
- Dimensions: 25x20
Heating
- Central
Cooling
- Central Air
Appliances
- Included: Dishwasher, Range, Refrigerator
- Laundry: Inside
Features
- Open Floorplan
- Flooring: Carpet, Ceramic Tile
- Doors: Sliding Doors
- Has fireplace: No
Interior area
- Total structure area: 1,614
- Total interior livable area: 1,614 sqft
Property
Parking
- Total spaces: 1
- Parking features: Garage - Attached
- Attached garage spaces: 1
- Details: Garage Dimensions: 10x10
Features
- Levels: One
- Stories: 1
- Has private pool: Yes
- Pool features: In Ground
- Spa features: In Ground
Lot
- Size: 6,400 sqft
- Features: Corner Lot
Details
- Parcel number: 162609019A000002860
- Zoning: R2
- Special conditions: None
Construction
Type & style
- Home type: SingleFamily
- Property subtype: Single Family Residence
Materials
- Block
- Foundation: Slab
- Roof: Shingle
Condition
- New construction: No
- Year built: 1977
Utilities & green energy
- Sewer: Public Sewer
- Water: Public
- Utilities for property: Public
Community & neighborhood
Location
- Region: New Port Richey
- Subdivision: TANGLEWOOD TERRACE
HOA & financial
HOA
- Has HOA: No
Other fees
- Pet fee: $0 monthly
Other financial information
- Total actual rent: 0
Other
Other facts
- Listing terms: Cash,Conventional,FHA,VA Loan
- Ownership: Fee Simple
- Road surface type: Asphalt
Price history
| Date | Event | Price |
|---|---|---|
| 7/24/2025 | Sold | $315,000+5.4%$195/sqft |
Source: | ||
| 6/16/2025 | Pending sale | $299,000$185/sqft |
Source: | ||
| 6/11/2025 | Listed for sale | $299,000+66.1%$185/sqft |
Source: | ||
| 2/18/2019 | Sold | $180,000+5.9%$112/sqft |
Source: Public Record Report a problem | ||
| 8/6/2018 | Sold | $170,000-5%$105/sqft |
Source: Public Record Report a problem | ||
Public tax history
| Year | Property taxes | Tax assessment |
|---|---|---|
| 2024 | $2,690 +2.3% | $147,770 |
| 2023 | $2,629 +8.2% | $147,770 +3% |
| 2022 | $2,429 +2.7% | $143,470 +6.1% |
Find assessor info on the county website
Neighborhood: Southeast
Nearby schools
GreatSchools rating
- 4/10Cotee River Elementary SchoolGrades: PK-5Distance: 1.7 mi
- 2/10Gulf Middle SchoolGrades: 6-8Distance: 0.8 mi
- 3/10Gulf High SchoolGrades: 9-12Distance: 0.2 mi
Schools provided by the listing agent
- Elementary: Cotee River Elementary-PO
- Middle: Gulf Middle-PO
- High: Gulf High-PO
Source: Stellar MLS. This data may not be complete. We recommend contacting the local school district to confirm school assignments for this home.
Get a cash offer in 3 minutes
Find out how much your home could sell for in as little as 3 minutes with a no-obligation cash offer.
Estimated market value$310,700
Get a cash offer in 3 minutes
Find out how much your home could sell for in as little as 3 minutes with a no-obligation cash offer.
Estimated market value
$310,700



