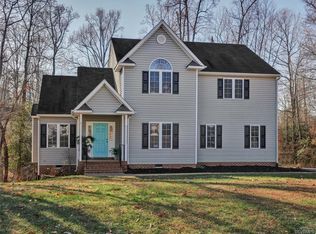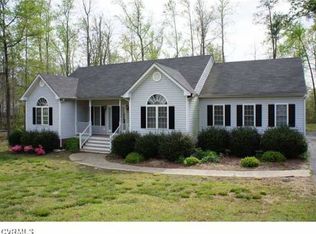Sold for $452,250 on 05/06/25
$452,250
5236 Misty Spring Dr, Midlothian, VA 23112
4beds
2,374sqft
Single Family Residence
Built in 2004
0.47 Acres Lot
$462,400 Zestimate®
$191/sqft
$2,747 Estimated rent
Home value
$462,400
$439,000 - $486,000
$2,747/mo
Zestimate® history
Loading...
Owner options
Explore your selling options
What's special
Tucked away on a peaceful cul-de-sac, this 4 bedroom, 2.5 bath home offer 2,374 of comfortable living space. With a welcoming layout, this home is perfect for entertaining and everyday life. Interior paint has just been freshly updated, giving the home a welcoming and move in ready vibe!! The main level features formal dining room, living room, entertainment room with gas fireplace, and eat in kitchen. Through out the foyer and formal dining room enjoy the newly refinished hardwood floors. New carpet throughout the living rooms and entire second floor. Upstairs offers a large primary bedroom with walk in closet. Three additional bedrooms are all generously sized with ample amounts of storage. Separate office space that can be great for work purposes or used as a craft room for the kids! Outside enjoy a quiet backyard setting, ideal for gatherings, play, or simply unwinding. Recent updates include new carpets (2025), re-finished hardwood floors (2025), Sealed driveway (2025), Exterior deck repair and painting of fence and front porch (2025), HVAC (2022), Hot water heater (2019). Conveniently located near shopping, restaurants, Rt 288 access and Hull Street. This home is a must see, schedule your showing today!
Zillow last checked: 8 hours ago
Listing updated: May 07, 2025 at 05:07pm
Listed by:
Monica Kincaid 540-327-8237,
EXP Realty LLC,
Kristen Bowles 304-283-0872,
EXP Realty LLC
Bought with:
Kristi Rike, 0225240261
Shaheen Ruth Martin & Fonville
Source: CVRMLS,MLS#: 2507036 Originating MLS: Central Virginia Regional MLS
Originating MLS: Central Virginia Regional MLS
Facts & features
Interior
Bedrooms & bathrooms
- Bedrooms: 4
- Bathrooms: 3
- Full bathrooms: 2
- 1/2 bathrooms: 1
Primary bedroom
- Description: New carpet, walk in closet
- Level: Second
- Dimensions: 16.9 x 13.11
Bedroom 2
- Description: New carpet, fresh paint
- Level: Second
- Dimensions: 11.10 x 11.6
Bedroom 3
- Description: New carpet, fresh paint
- Level: Second
- Dimensions: 11.8 x 11.6
Bedroom 4
- Description: New carpet, freshly painted
- Level: Second
- Dimensions: 14.1 x 21.9
Dining room
- Description: Re-finished wood floors
- Level: First
- Dimensions: 11.8 x 11.6
Family room
- Description: New carpet
- Level: First
- Dimensions: 11.10 x 11.6
Foyer
- Description: Re-finished wood floors
- Level: First
- Dimensions: 6.9 x 11.6
Other
- Description: Tub & Shower
- Level: Second
Half bath
- Level: First
Kitchen
- Description: Tile floors
- Level: First
- Dimensions: 12.9 x 11.8
Living room
- Description: New carpet, gas fireplace, ceiling fan
- Level: First
- Dimensions: 18.2 x 17.4
Office
- Description: New carpet, French doors
- Level: Second
- Dimensions: 6.9 x 9.8
Heating
- Electric, Zoned
Cooling
- Zoned
Appliances
- Included: Electric Water Heater
Features
- Bay Window, Cathedral Ceiling(s), Separate/Formal Dining Room, Double Vanity, Eat-in Kitchen, Fireplace, High Ceilings, Laminate Counters, Walk-In Closet(s)
- Flooring: Partially Carpeted, Wood
- Basement: Crawl Space
- Attic: Pull Down Stairs
- Number of fireplaces: 1
- Fireplace features: Gas
Interior area
- Total interior livable area: 2,374 sqft
- Finished area above ground: 2,374
- Finished area below ground: 0
Property
Parking
- Total spaces: 2
- Parking features: Attached, Driveway, Garage, Oversized, Paved
- Attached garage spaces: 2
- Has uncovered spaces: Yes
Features
- Levels: Two
- Stories: 2
- Patio & porch: Front Porch, Deck, Porch
- Exterior features: Deck, Porch, Paved Driveway
- Pool features: None
- Fencing: Back Yard,Fenced
Lot
- Size: 0.47 Acres
- Features: Cul-De-Sac
Details
- Parcel number: 741674614800000
- Zoning description: R15
Construction
Type & style
- Home type: SingleFamily
- Architectural style: Colonial
- Property subtype: Single Family Residence
- Attached to another structure: Yes
Materials
- Drywall, Frame, Vinyl Siding
Condition
- Resale
- New construction: No
- Year built: 2004
Utilities & green energy
- Sewer: Public Sewer
- Water: Public
Community & neighborhood
Location
- Region: Midlothian
- Subdivision: Swift Creek Crossing
Other
Other facts
- Ownership: Individuals
- Ownership type: Sole Proprietor
Price history
| Date | Event | Price |
|---|---|---|
| 5/6/2025 | Sold | $452,250+5.2%$191/sqft |
Source: | ||
| 4/7/2025 | Pending sale | $430,000$181/sqft |
Source: | ||
| 4/1/2025 | Listed for sale | $430,000+430.9%$181/sqft |
Source: | ||
| 6/17/2003 | Sold | $81,000$34/sqft |
Source: Public Record | ||
Public tax history
| Year | Property taxes | Tax assessment |
|---|---|---|
| 2025 | $3,570 +3.1% | $401,100 +4.2% |
| 2024 | $3,463 +3.2% | $384,800 +4.3% |
| 2023 | $3,357 +5.7% | $368,900 +6.9% |
Find assessor info on the county website
Neighborhood: 23112
Nearby schools
GreatSchools rating
- 5/10Thelma Crenshaw Elementary SchoolGrades: PK-5Distance: 0.4 mi
- 4/10Bailey Bridge Middle SchoolGrades: 6-8Distance: 0.5 mi
- 4/10Manchester High SchoolGrades: 9-12Distance: 0.9 mi
Schools provided by the listing agent
- Elementary: Crenshaw
- Middle: Bailey Bridge
- High: Manchester
Source: CVRMLS. This data may not be complete. We recommend contacting the local school district to confirm school assignments for this home.
Get a cash offer in 3 minutes
Find out how much your home could sell for in as little as 3 minutes with a no-obligation cash offer.
Estimated market value
$462,400
Get a cash offer in 3 minutes
Find out how much your home could sell for in as little as 3 minutes with a no-obligation cash offer.
Estimated market value
$462,400

