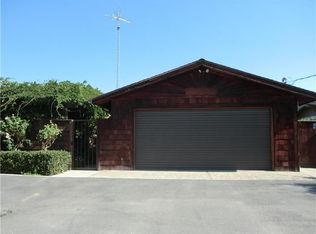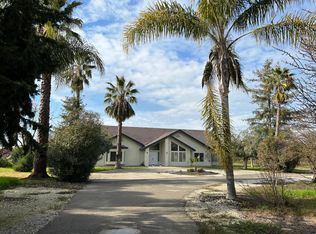PRISTINE! Move in ready Custom home sitting on 1/2acre w/2000sqft shop w/gameroom/guestroom/inlaw .Shop and gameroom are fully finished with its own full bath on outskirt of town.Home is full of amenities,solid oak wood floors throughout,tile & butcher block counters,custom cabinets,slate entry,crown molding throughout with recessed lighting,skylights,whole house fan,new roof,new central heat&air,fully landscaped front and back with auto sprinklers and much more.Great country home in best part of Town!
This property is off market, which means it's not currently listed for sale or rent on Zillow. This may be different from what's available on other websites or public sources.

