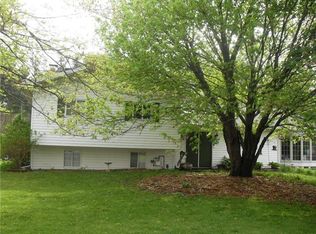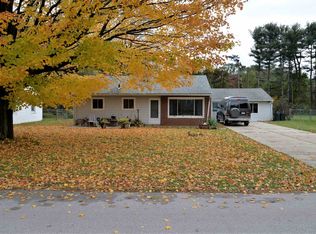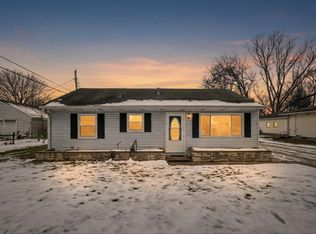Closed
$249,000
52362 Filbert Rd, Granger, IN 46530
4beds
1,375sqft
Single Family Residence
Built in 1954
0.35 Acres Lot
$256,100 Zestimate®
$--/sqft
$2,196 Estimated rent
Home value
$256,100
$243,000 - $269,000
$2,196/mo
Zestimate® history
Loading...
Owner options
Explore your selling options
What's special
This shows like a new house! Beautiful open concept with all new drywall, recessed lighting, gorgeous new kitchen with 6' island and quartz counter tops, all new appliances, and large dining area. New flooring throughout. Primary suite with tiled bath and walk in closet. Split bedroom layout with 3 additional bedrooms on the other side of the house and a 2nd full bath, all new. Main floor laundry. New HVAC system and water heater. The exterior has new siding and a brand new septic system. There is an above ground pool (not warranted) and 2 storage sheds and a large lot.
Zillow last checked: 8 hours ago
Listing updated: April 12, 2024 at 12:05pm
Listed by:
Christine Tirotta Cell:574-210-8269,
Cressy & Everett - South Bend
Bought with:
Cheryl Erb, RB20002168
Berkshire Hathaway HomeServices Elkhart
Source: IRMLS,MLS#: 202406730
Facts & features
Interior
Bedrooms & bathrooms
- Bedrooms: 4
- Bathrooms: 2
- Full bathrooms: 2
- Main level bedrooms: 4
Bedroom 1
- Level: Main
Bedroom 2
- Level: Main
Dining room
- Level: Main
- Area: 154
- Dimensions: 14 x 11
Kitchen
- Level: Main
- Area: 154
- Dimensions: 14 x 11
Living room
- Level: Main
- Area: 176
- Dimensions: 16 x 11
Heating
- Natural Gas, Forced Air
Cooling
- Central Air
Appliances
- Included: Dishwasher, Microwave, Refrigerator, Washer, Dryer-Electric, Gas Water Heater
Features
- Flooring: Tile, Vinyl
- Basement: None
- Has fireplace: No
Interior area
- Total structure area: 1,375
- Total interior livable area: 1,375 sqft
- Finished area above ground: 1,375
- Finished area below ground: 0
Property
Features
- Levels: One
- Stories: 1
Lot
- Size: 0.35 Acres
- Dimensions: 79 x 191
- Features: Level
Details
- Additional structures: Shed
- Parcel number: 710422401002.000011
Construction
Type & style
- Home type: SingleFamily
- Architectural style: Ranch
- Property subtype: Single Family Residence
Materials
- Vinyl Siding
- Roof: Asphalt
Condition
- New construction: No
- Year built: 1954
Utilities & green energy
- Sewer: Septic Tank
- Water: Well
Community & neighborhood
Location
- Region: Granger
- Subdivision: Zook(s)
Price history
| Date | Event | Price |
|---|---|---|
| 4/12/2024 | Sold | $249,000 |
Source: | ||
| 4/9/2024 | Pending sale | $249,000 |
Source: | ||
| 3/2/2024 | Listed for sale | $249,000+113.7% |
Source: | ||
| 9/29/2023 | Sold | $116,500-10.3% |
Source: | ||
| 8/13/2023 | Pending sale | $129,900 |
Source: | ||
Public tax history
| Year | Property taxes | Tax assessment |
|---|---|---|
| 2024 | $2,211 +177.1% | $124,400 -0.6% |
| 2023 | $798 +22.9% | $125,200 +9.8% |
| 2022 | $650 +43.7% | $114,000 +18.5% |
Find assessor info on the county website
Neighborhood: 46530
Nearby schools
GreatSchools rating
- 8/10Prairie VistaGrades: K-5Distance: 0.4 mi
- 8/10Schmucker Middle SchoolGrades: 6-8Distance: 4.6 mi
- 10/10Penn High SchoolGrades: 9-12Distance: 4.8 mi
Schools provided by the listing agent
- Elementary: Prairie Vista
- Middle: Schmucker
- High: Penn
- District: Penn-Harris-Madison School Corp.
Source: IRMLS. This data may not be complete. We recommend contacting the local school district to confirm school assignments for this home.
Get pre-qualified for a loan
At Zillow Home Loans, we can pre-qualify you in as little as 5 minutes with no impact to your credit score.An equal housing lender. NMLS #10287.


