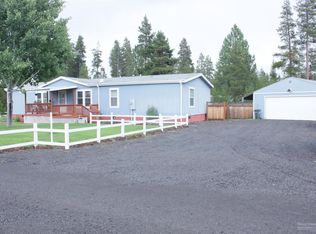Great cabin home for 1st time buyer. Property is fenced with entrance gate. House is larger than it looks. Sleeps 4 persons easily. Conveniently located close to amenities.
This property is off market, which means it's not currently listed for sale or rent on Zillow. This may be different from what's available on other websites or public sources.

