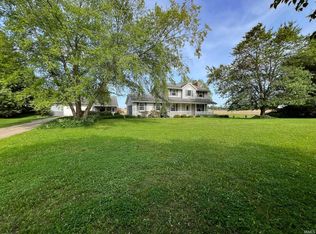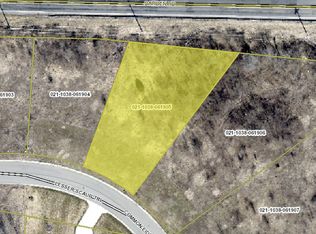Closed
$220,000
52369 Primrose Rd, South Bend, IN 46628
3beds
1,921sqft
Single Family Residence
Built in 1953
0.57 Acres Lot
$226,800 Zestimate®
$--/sqft
$1,457 Estimated rent
Home value
$226,800
$211,000 - $245,000
$1,457/mo
Zestimate® history
Loading...
Owner options
Explore your selling options
What's special
An amazing opportunity awaits you at 52369 Primrose Road in South Bend! This 3 bedroom, 1 bath home offers a ton of amenities and great location. The main level features an eat-in kitchen with plenty of storage and updated appliances, 2 generous sized bedrooms, a large living space with plenty of natural light, and a functional full bathroom. Upstairs, the 3rd bedroom is spacious and also features plenty of natural light and storage. The partially finished basement boasts even more possibilities for living space and also has plenty of extra room for storage. The home also features an attached garage and breezeway with laundry for extra convenience. Major updates to the home include updated windows, a newer roof, newer furnace and air conditioner, and fresh paint throughout.
Zillow last checked: 8 hours ago
Listing updated: June 20, 2025 at 12:56pm
Listed by:
Jennifer Kerrn teamkerrn1@gmail.com,
Keller Williams Realty Group
Bought with:
Aaron C Cowham, RB14044217
Howard Hanna SB Real Estate
Source: IRMLS,MLS#: 202507344
Facts & features
Interior
Bedrooms & bathrooms
- Bedrooms: 3
- Bathrooms: 1
- Full bathrooms: 1
- Main level bedrooms: 2
Bedroom 1
- Level: Main
Bedroom 2
- Level: Main
Heating
- Propane, Conventional, Forced Air
Cooling
- Central Air
Appliances
- Included: Range/Oven Hook Up Elec, Dishwasher, Microwave, Refrigerator, Washer, Dryer-Electric, Electric Range, Gas Water Heater
- Laundry: Electric Dryer Hookup, Main Level, Washer Hookup
Features
- Breakfast Bar, Ceiling Fan(s), Laminate Counters, Countertops-Solid Surf, Eat-in Kitchen, Tub/Shower Combination
- Flooring: Hardwood, Laminate, Ceramic Tile
- Basement: Full,Partially Finished,Block
- Has fireplace: No
Interior area
- Total structure area: 2,408
- Total interior livable area: 1,921 sqft
- Finished area above ground: 1,434
- Finished area below ground: 487
Property
Parking
- Total spaces: 1
- Parking features: Attached, Concrete, Gravel
- Attached garage spaces: 1
- Has uncovered spaces: Yes
Features
- Levels: One and One Half
- Stories: 1
Lot
- Size: 0.57 Acres
- Dimensions: 172x283
- Features: Level, City/Town/Suburb, Rural
Details
- Parcel number: 710223200011.000029
Construction
Type & style
- Home type: SingleFamily
- Architectural style: Traditional
- Property subtype: Single Family Residence
Materials
- Vinyl Siding
- Roof: Dimensional Shingles
Condition
- New construction: No
- Year built: 1953
Utilities & green energy
- Sewer: Septic Tank
- Water: Well
Community & neighborhood
Location
- Region: South Bend
- Subdivision: None
Other
Other facts
- Listing terms: Cash,Conventional
Price history
| Date | Event | Price |
|---|---|---|
| 6/20/2025 | Sold | $220,000-1.1% |
Source: | ||
| 6/2/2025 | Pending sale | $222,500 |
Source: | ||
| 4/21/2025 | Price change | $222,500-4.1% |
Source: | ||
| 4/13/2025 | Price change | $232,000-2.3% |
Source: | ||
| 3/12/2025 | Price change | $237,500+3.3% |
Source: | ||
Public tax history
| Year | Property taxes | Tax assessment |
|---|---|---|
| 2024 | $2,328 -8% | $205,000 -3.6% |
| 2023 | $2,531 +75.2% | $212,700 |
| 2022 | $1,445 +14% | $212,700 +56.1% |
Find assessor info on the county website
Neighborhood: 46628
Nearby schools
GreatSchools rating
- 5/10Warren Primary CenterGrades: PK-5Distance: 3.1 mi
- 3/10Dickinson Fine Arts AcademyGrades: 6-8Distance: 4.2 mi
- 2/10Washington High SchoolGrades: 9-12Distance: 4.9 mi
Schools provided by the listing agent
- Elementary: Warren
- Middle: Dickinson
- High: Washington
- District: South Bend Community School Corp.
Source: IRMLS. This data may not be complete. We recommend contacting the local school district to confirm school assignments for this home.

Get pre-qualified for a loan
At Zillow Home Loans, we can pre-qualify you in as little as 5 minutes with no impact to your credit score.An equal housing lender. NMLS #10287.

