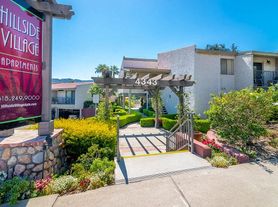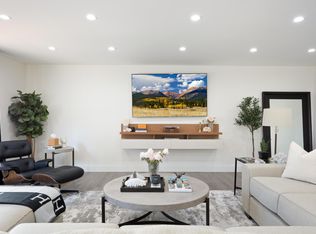Designed in 1925 by renowned architect Arthur Rolland Kelly as his personal residence, this gracious Spanish Hacienda has been thoughtfully expanded and restored by Michael Burch Architects. Featuring hand-carved beams and intricate stenciling by noted artist Anthony B. Heinsbergen, the home is proudly listed on La Canada's historic property registry.Set behind gates, the property welcomes you with a decomposed gravel motor court and fountain. Inside, a grand entry opens to the formal living room with fireplace and a formal dining room, where French doors lead to a wisteria-draped terrace overlooking the lap pool and spa.The chef's kitchen is outfitted with premium appliances, including a 48' Sub-Zero refrigerator, Thermador Professional Range, Miele dishwasher, and built-in microwave. The residence offers four bedroom suites, including a primary suite with dual bathrooms, as well as a private study with fireplace. A library with its own entrance off the driveway makes an ideal home office.Upstairs, a spacious loft with powder room offers flexibility for an additional office or guest room. The lower level includes a media/playroom with fireplace that can double as a bedroom suite, as well as a separate bedroom with its own entrance.Three terraces showcase sweeping canyon views framed by downtown Los Angeles and Catalina Island in the distance. Nestled in La Canada's Upper Deodar neighborhood, the property is within walking distance of the award-winning Palm Crest Elementary School, and minutes from freeway access, Old Town Pasadena, Downtown LA, and the Burbank Studios. Additional features include 5-zone central air, high-speed internet, and a security system.
House for rent
$15,000/mo
5237 Alta Canyada Rd, La Canada Flintridge, CA 91011
4beds
4,512sqft
Price may not include required fees and charges.
Singlefamily
Available now
Cats, small dogs OK
Central air, zoned
In unit laundry
3 Attached garage spaces parking
Forced air, fireplace
What's special
Lap pool and spaSpacious loftIntricate stencilingPremium appliancesFour bedroom suitesDecomposed gravel motor courtFrench doors
- 12 days
- on Zillow |
- -- |
- -- |
Travel times
Looking to buy when your lease ends?
Consider a first-time homebuyer savings account designed to grow your down payment with up to a 6% match & 3.83% APY.
Facts & features
Interior
Bedrooms & bathrooms
- Bedrooms: 4
- Bathrooms: 8
- Full bathrooms: 3
- 3/4 bathrooms: 3
- 1/2 bathrooms: 2
Rooms
- Room types: Family Room, Office
Heating
- Forced Air, Fireplace
Cooling
- Central Air, Zoned
Appliances
- Included: Dishwasher, Oven, Refrigerator, Stove
- Laundry: In Unit, Laundry Room
Features
- Entrance Foyer, Primary Suite
- Flooring: Tile, Wood
- Has fireplace: Yes
Interior area
- Total interior livable area: 4,512 sqft
Property
Parking
- Total spaces: 3
- Parking features: Attached, Driveway, Garage, Covered
- Has attached garage: Yes
- Details: Contact manager
Features
- Stories: 3
- Exterior features: Biking, Driveway, Entrance Foyer, Family Room, Flooring: Wood, Foothills, Foyer, Garage, Heated, Heating system: Forced Air, In Ground, Kitchen, Laundry Room, Library, Living Room, Primary Bedroom, Primary Suite, Security Gate, Security System, Suburban, View Type: City Lights
- Has private pool: Yes
- Has spa: Yes
- Spa features: Hottub Spa
- Has view: Yes
- View description: City View
Details
- Parcel number: 5808019009
Construction
Type & style
- Home type: SingleFamily
- Property subtype: SingleFamily
Condition
- Year built: 1925
Community & HOA
HOA
- Amenities included: Pool
Location
- Region: La Canada Flintridge
Financial & listing details
- Lease term: 12 Months
Price history
| Date | Event | Price |
|---|---|---|
| 9/22/2025 | Listed for rent | $15,000+1.7%$3/sqft |
Source: CRMLS #P1-24206 | ||
| 1/23/2025 | Sold | $15,000-99.6%$3/sqft |
Source: Agent Provided | ||
| 1/17/2025 | Listing removed | $14,750$3/sqft |
Source: CRMLS #P1-19983 | ||
| 11/16/2024 | Listed for rent | $14,750$3/sqft |
Source: CRMLS #P1-19983 | ||
| 11/11/2024 | Listing removed | $14,750$3/sqft |
Source: Zillow Rentals | ||

