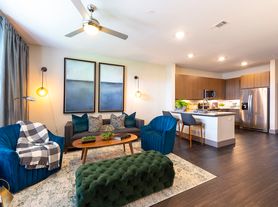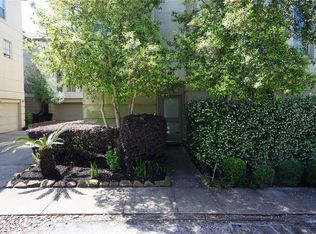No Uber required! With a private driveway for guest parking, this wonderful, 2-story patio home is located just one block off the Washington corridor. Lots of popular night-life spots & restaurants immediately nearby! A few features include hardwood flooring in main living areas and bedrooms, recessed lighting, high ceilings with fans, and lots of natural light! In the primary suite, the bath offers an extended double sink vanity, jetted tub & glass framed shower. The kitchen offers gas cooking and a breakfast bar. In the living room, French doors open in from the turfed back yard with electric awning.
Copyright notice - Data provided by HAR.com 2022 - All information provided should be independently verified.
Townhouse for rent
$2,995/mo
5237 Center St, Houston, TX 77007
3beds
2,284sqft
Price may not include required fees and charges.
Townhouse
Available now
Electric, ceiling fan
Electric dryer hookup laundry
2 Attached garage spaces parking
Natural gas
What's special
Lots of natural lightGas cookingElectric awningRecessed lightingJetted tubHigh ceilings with fansExtended double sink vanity
- 14 days |
- -- |
- -- |
Travel times
Looking to buy when your lease ends?
Consider a first-time homebuyer savings account designed to grow your down payment with up to a 6% match & a competitive APY.
Open house
Facts & features
Interior
Bedrooms & bathrooms
- Bedrooms: 3
- Bathrooms: 3
- Full bathrooms: 2
- 1/2 bathrooms: 1
Heating
- Natural Gas
Cooling
- Electric, Ceiling Fan
Appliances
- Included: Dishwasher, Disposal, Microwave, Oven, Refrigerator, Stove
- Laundry: Electric Dryer Hookup, Gas Dryer Hookup, Hookups
Features
- All Bedrooms Up, Ceiling Fan(s), En-Suite Bath, High Ceilings, Primary Bed - 2nd Floor, Walk-In Closet(s)
- Flooring: Tile, Wood
Interior area
- Total interior livable area: 2,284 sqft
Property
Parking
- Total spaces: 2
- Parking features: Attached, Covered
- Has attached garage: Yes
- Details: Contact manager
Features
- Stories: 2
- Exterior features: 0 Up To 1/4 Acre, 1 Living Area, Additional Parking, All Bedrooms Up, Architecture Style: Traditional, Attached, Electric Dryer Hookup, En-Suite Bath, Flooring: Wood, Gas Dryer Hookup, Heating: Gas, High Ceilings, Kitchen/Dining Combo, Living Area - 1st Floor, Living/Dining Combo, Lot Features: Street, 0 Up To 1/4 Acre, Patio/Deck, Primary Bed - 2nd Floor, Street, Utility Room, Walk-In Closet(s)
Details
- Parcel number: 1283190010002
Construction
Type & style
- Home type: Townhouse
- Property subtype: Townhouse
Condition
- Year built: 2006
Community & HOA
Location
- Region: Houston
Financial & listing details
- Lease term: 12 Months
Price history
| Date | Event | Price |
|---|---|---|
| 11/7/2025 | Listed for rent | $2,995$1/sqft |
Source: | ||
| 7/12/2025 | Listing removed | $2,995$1/sqft |
Source: | ||
| 6/17/2025 | Listed for rent | $2,995+1.5%$1/sqft |
Source: | ||
| 5/7/2024 | Listing removed | -- |
Source: | ||
| 4/29/2024 | Listed for rent | $2,950$1/sqft |
Source: | ||

