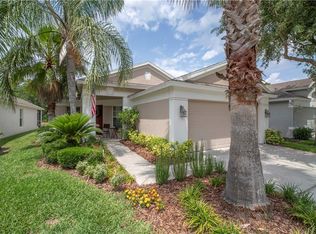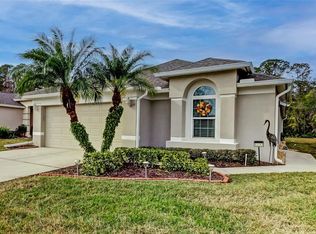Sold for $398,000 on 05/28/25
$398,000
5237 Gato Del Sol Cir, Zephyrhills, FL 33544
3beds
1,774sqft
Single Family Residence
Built in 2001
5,368 Square Feet Lot
$393,100 Zestimate®
$224/sqft
$2,552 Estimated rent
Home value
$393,100
$358,000 - $432,000
$2,552/mo
Zestimate® history
Loading...
Owner options
Explore your selling options
What's special
Discover the perfect blend of location, upgrades, and maintenance-free living that makes this stunning home a true gem! Nestled within the exclusive, gated Village of Pimlico in the prestigious Lexington Oaks golf community, this meticulously maintained single-story block home offers both style and comfort. Step inside to find a beautifully upgraded kitchen and new high-end flooring that set the tone for the entire home. You'll have peace of mind with a brand-new roof (2023), energy-efficient double-pane windows, exterior paint, air conditioning system, water heater all new in 2020, and new kitchen and appliances in 2024. Designed for space and privacy, the home features a split floor plan, high ceilings, and a family/dining room combo that creates an open and inviting atmosphere. The custom eat-in kitchen boasts solid wood, raised panel cabinetry, quartz countertops, tile backsplash, a large island, two breakfast bars, a dinette area, and brand-new appliances—all overlooking the spacious great room, perfect for family gatherings and entertaining. The owner's suite is a true retreat with a recently remodeled ensuite bathroom and a large walk-in closet. The fully covered, screened-in backyard lanai with pond views provides a serene outdoor space for relaxation and socializing. Enjoy exclusive access to your private pool reserved for Pimlico residents only! Pimlico Village offers a gated, maintenance-free lifestyle with roof replacement/maintenance, exterior house painting, lawn care, driveway/sidewalk pressure washing, trash pickup, recycling and upkeep of the community pool, cabana, and entry gate allowing you to spend more time enjoying life! You'll also have access to Lexington Oaks' premier amenities, including a recently remodeled clubhouse, tennis courts, a 24-hour fitness center, a resort-style heated pool, a kid splash pad, playgrounds, basketball courts, sand volleyball, and a soccer field—all connected by scenic walking trails. Play a round of golf on the 18-hole course and dine at Omari’s Bar & Grill in the clubhouse. There's even a daycare and a preschool within the community. Conveniently located just a short drive from the Tampa outlet mall, you'll have plenty of dining and entertainment options nearby. Easy access to the Suncoast Parkway, I-75, and I-275 makes commuting to downtown Tampa a breeze, where you can enjoy even more dining, shopping, and attractions. Peacefully situated in Pimlico Village of Lexington Oaks, with maintenance-free living and excellent schools, this home offers the ultimate in comfort, convenience, and community living!
Zillow last checked: 8 hours ago
Listing updated: June 09, 2025 at 06:42pm
Listing Provided by:
Shadd Boucher 813-602-1000,
RE/MAX ALLIANCE GROUP 813-602-1000,
Duane Hayden 813-446-7623,
ALLIANCE GROUP LIMITED
Bought with:
Michelle Moreno, PA, 3285579
KELLER WILLIAMS TAMPA PROP.
Source: Stellar MLS,MLS#: TB8359052 Originating MLS: Suncoast Tampa
Originating MLS: Suncoast Tampa

Facts & features
Interior
Bedrooms & bathrooms
- Bedrooms: 3
- Bathrooms: 2
- Full bathrooms: 2
Primary bedroom
- Features: Ceiling Fan(s), En Suite Bathroom, Walk-In Closet(s)
- Level: First
- Area: 208 Square Feet
- Dimensions: 16x13
Bedroom 2
- Features: Ceiling Fan(s), Built-in Closet
- Level: First
- Area: 208 Square Feet
- Dimensions: 16x13
Bedroom 3
- Features: Ceiling Fan(s), Built-in Closet
- Level: First
- Area: 169 Square Feet
- Dimensions: 13x13
Balcony porch lanai
- Features: Ceiling Fan(s)
- Level: First
- Area: 234 Square Feet
- Dimensions: 18x13
Great room
- Features: Ceiling Fan(s)
- Level: First
- Area: 475 Square Feet
- Dimensions: 25x19
Kitchen
- Features: Breakfast Bar, Pantry, Stone Counters
- Level: First
- Area: 240 Square Feet
- Dimensions: 16x15
Heating
- Central, Heat Pump
Cooling
- Central Air
Appliances
- Included: Dishwasher, Disposal, Electric Water Heater, Microwave, Range, Water Softener
- Laundry: In Kitchen, Inside, Laundry Room
Features
- Ceiling Fan(s), Eating Space In Kitchen, High Ceilings, Living Room/Dining Room Combo, Open Floorplan, Solid Surface Counters, Solid Wood Cabinets, Split Bedroom, Stone Counters, Walk-In Closet(s)
- Flooring: Ceramic Tile, Engineered Hardwood, Porcelain Tile, Tile
- Doors: Sliding Doors
- Windows: Blinds, Double Pane Windows, Drapes, ENERGY STAR Qualified Windows, Low Emissivity Windows, Window Treatments
- Has fireplace: No
Interior area
- Total structure area: 2,324
- Total interior livable area: 1,774 sqft
Property
Parking
- Total spaces: 2
- Parking features: Garage - Attached
- Attached garage spaces: 2
- Details: Garage Dimensions: 19x19
Features
- Levels: One
- Stories: 1
- Patio & porch: Covered, Patio, Rear Porch, Screened
- Exterior features: Irrigation System, Sidewalk
- Has view: Yes
- View description: Water, Pond
- Has water view: Yes
- Water view: Water,Pond
- Waterfront features: Pond
Lot
- Size: 5,368 sqft
- Features: Conservation Area, Landscaped, Level, Near Golf Course, Sidewalk
- Residential vegetation: Mature Landscaping, Trees/Landscaped
Details
- Parcel number: 192610006.0025.00056.0
- Zoning: MPUD
- Special conditions: None
Construction
Type & style
- Home type: SingleFamily
- Architectural style: Ranch
- Property subtype: Single Family Residence
Materials
- Block, Stucco
- Foundation: Slab
- Roof: Shingle
Condition
- New construction: No
- Year built: 2001
Utilities & green energy
- Sewer: Public Sewer
- Water: Public
- Utilities for property: Public
Community & neighborhood
Community
- Community features: Clubhouse, Deed Restrictions, Fitness Center, Gated Community - No Guard, Golf Carts OK, Golf, Irrigation-Reclaimed Water, Playground, Pool, Restaurant, Sidewalks, Tennis Court(s)
Location
- Region: Zephyrhills
- Subdivision: LEXINGTON OAKS VILLAGE 25 26
HOA & financial
HOA
- Has HOA: Yes
- HOA fee: $278 monthly
- Amenities included: Basketball Court, Clubhouse, Fitness Center, Gated, Golf Course, Maintenance, Pickleball Court(s), Playground, Pool, Recreation Facilities, Tennis Court(s)
- Services included: Community Pool, Reserve Fund, Maintenance Structure, Maintenance Grounds, Manager, Pool Maintenance, Recreational Facilities, Trash
- Association name: Green Acre/ Tiffany Sullivan
- Association phone: 813-936-4144
- Second association name: Lexington Oaks
- Second association phone: 866-473-2573
Other fees
- Pet fee: $0 monthly
Other financial information
- Total actual rent: 0
Other
Other facts
- Listing terms: Cash,Conventional,FHA,VA Loan
- Ownership: Fee Simple
- Road surface type: Paved, Asphalt
Price history
| Date | Event | Price |
|---|---|---|
| 5/28/2025 | Sold | $398,000-0.5%$224/sqft |
Source: | ||
| 3/14/2025 | Pending sale | $400,000$225/sqft |
Source: | ||
| 3/7/2025 | Listed for sale | $400,000+8.1%$225/sqft |
Source: | ||
| 12/20/2023 | Sold | $370,000$209/sqft |
Source: | ||
| 11/22/2023 | Pending sale | $370,000$209/sqft |
Source: | ||
Public tax history
| Year | Property taxes | Tax assessment |
|---|---|---|
| 2024 | $5,962 +69.5% | $315,807 +73.2% |
| 2023 | $3,519 +12.1% | $182,300 +3% |
| 2022 | $3,139 +2.5% | $176,990 +6.1% |
Find assessor info on the county website
Neighborhood: 33544
Nearby schools
GreatSchools rating
- 7/10Veterans Elementary SchoolGrades: PK-5Distance: 1.4 mi
- 5/10CYPRESS CREEK MIDDLE SCHOOL-0133Grades: 6-8Distance: 4.7 mi
- 5/10Cypress Creek High SchoolGrades: 9-12Distance: 4.8 mi
Schools provided by the listing agent
- Elementary: Veterans Elementary School
- Middle: Cypress Creek Middle School
- High: Cypress Creek High-PO
Source: Stellar MLS. This data may not be complete. We recommend contacting the local school district to confirm school assignments for this home.
Get a cash offer in 3 minutes
Find out how much your home could sell for in as little as 3 minutes with a no-obligation cash offer.
Estimated market value
$393,100
Get a cash offer in 3 minutes
Find out how much your home could sell for in as little as 3 minutes with a no-obligation cash offer.
Estimated market value
$393,100

