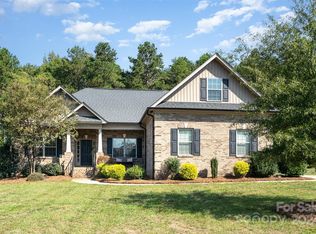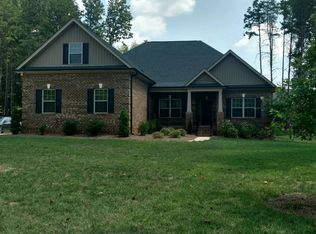Why wait to build? This beautiful all brick ranch home has it all! On one of the biggest lots in Fieldstone, this 3 bed 2 bath home features stunning granite counter tops in the kitchen & bathrooms, a large island in the kitchen with loads of storage (plus a pantry!), open floor plan, high ceilings, large master bedroom/bathroom with 2 walk in closets, fenced in back yard, attached 2-car garage PLUS a separate brick single car garage. Bonus room upstairs would be great for entertainment! This home has it ALL! Neighborhood has a country feel but very conveniently located to hwy 49 making your commute to Charlotte or Concord easy. Desirable Mt. Pleasant Middle & High School. Do not miss your opportunity on this one--schedule your showing today!
This property is off market, which means it's not currently listed for sale or rent on Zillow. This may be different from what's available on other websites or public sources.


