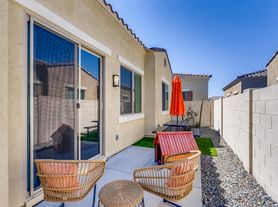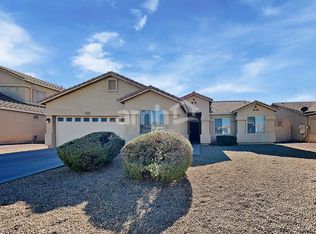Just bring your suitcase! Picture perfect furnished rental on a sprawling 1.13 acer irrigated lot. Lush mature landscape, circle driveway, sparkling heated swimming pool and spa, outdoor fireplace and sitting area, this house has it all. Finished basement has a billiards room with bar, laundry room, bedroom and a full bath. Primary bedroom has a two way fireplace, sitting room, walk in shower, huge garden tub with jets, double sinks and a walk in closet. Updated kitchen with stainless steel appliances, breakfast room, formal dinning room, family room with fireplace and much more!
House for rent
$8,500/mo
5237 N 106th Ave, Glendale, AZ 85307
4beds
4,161sqft
Price may not include required fees and charges.
Singlefamily
Available now
Central air
Dryer included laundry
3 Parking spaces parking
Electric, fireplace
What's special
- 286 days |
- -- |
- -- |
Zillow last checked: 8 hours ago
Listing updated: 14 hours ago
Travel times
Looking to buy when your lease ends?
Consider a first-time homebuyer savings account designed to grow your down payment with up to a 6% match & a competitive APY.
Facts & features
Interior
Bedrooms & bathrooms
- Bedrooms: 4
- Bathrooms: 5
- Full bathrooms: 5
Heating
- Electric, Fireplace
Cooling
- Central Air
Appliances
- Included: Dryer, Washer
- Laundry: Dryer Included, In Unit, Inside, Washer Included
Features
- Breakfast Bar, Double Vanity, Full Bth Master Bdrm, Granite Counters, Pantry, Separate Shwr & Tub, Walk In Closet
- Has basement: Yes
- Has fireplace: Yes
- Furnished: Yes
Interior area
- Total interior livable area: 4,161 sqft
Property
Parking
- Total spaces: 3
- Parking features: Covered
- Details: Contact manager
Features
- Stories: 1
- Exterior features: Bath, Breakfast Bar, Circular Driveway, Covered, Dishes included in rent, Double Sided, Double Vanity, Dryer Included, Electricity included in rent, Exterior Fireplace, Fire Pit, Floor Covering: Stone, Flooring: Stone, Full Bth Master Bdrm, Garbage included in rent, Gardening Service included in rent, Gas included in rent, Granite Counters, Grass Back, Grass Front, Heated, Heating: Electric, Inside, Internet included in rent, Linen included in rent, Living Room, Lot Features: Sprinklers In Rear, Sprinklers In Front, Grass Front, Grass Back, Master Bedroom, Pantry, Patio, Pest Control Svc included in rent, Pest Control included in rent, Pool Service - Full included in rent, Private, Repairs included in rent, Separate Shwr & Tub, Sprinklers In Front, Sprinklers In Rear, Walk In Closet, Washer Included, Water included in rent
- Has private pool: Yes
- Has spa: Yes
- Spa features: Hottub Spa
Details
- Parcel number: 10216014
Construction
Type & style
- Home type: SingleFamily
- Property subtype: SingleFamily
Materials
- Roof: Tile
Condition
- Year built: 1990
Utilities & green energy
- Utilities for property: Electricity, Garbage, Gas, Internet, Water
Community & HOA
HOA
- Amenities included: Pool
Location
- Region: Glendale
Financial & listing details
- Lease term: Contact For Details
Price history
| Date | Event | Price |
|---|---|---|
| 6/15/2025 | Price change | $1,375,000+97.8%$330/sqft |
Source: | ||
| 2/11/2025 | Listed for rent | $8,500-43.3%$2/sqft |
Source: ARMLS #6753224 | ||
| 2/19/2024 | Listing removed | -- |
Source: Zillow Rentals | ||
| 1/22/2024 | Listed for rent | $15,000+25%$4/sqft |
Source: Zillow Rentals | ||
| 3/20/2023 | Listing removed | -- |
Source: Zillow Rentals | ||

