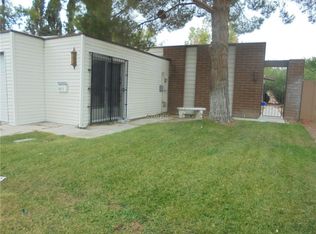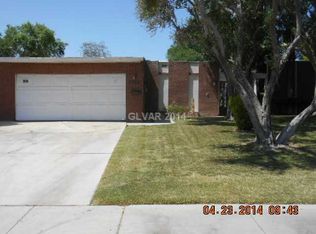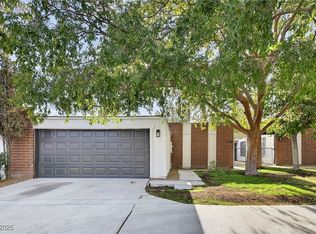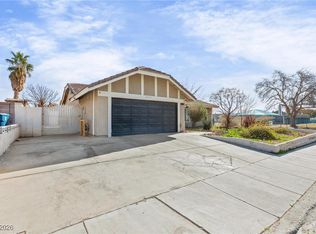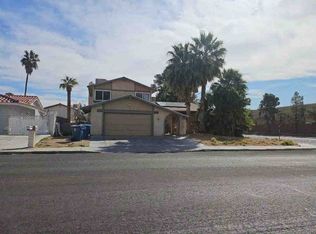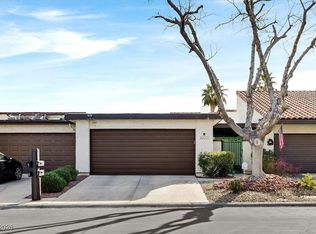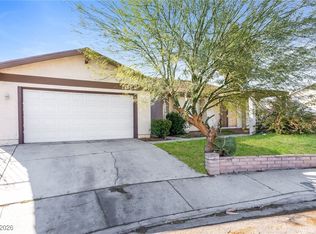BACK ON THE MARKET! CHARMING HOME WITH BEAUTIFUL UPGRADES! Custom Kitchen Cabinets, Granite Countertops, Stone Backsplash and French Doors to the patio. Custom Window Framing throughout. New Paint and Carpets. This home was one of the original model homes, the garage was converted into a separate office which can be used as additional living quarters, office or workshop. Additional square footage shown in County Tax Records and MLS. Enjoy this lovely efficient home which has owned Solar Panels on the roof and newer leased Solar Panels on the roof of the additional living quarters. Relax on the walking trails off the back yard or have fun in the sun at the Community Pool. Schools, parks, shopping, recreation and highways nearby. This wonderful home has many possibilities to make this your dream home.
Closed
Est. $327,800
5237 S Sandhill Rd, Las Vegas, NV 89120
3beds
1,696sqft
Townhouse
Built in 1973
4,791.6 Square Feet Lot
$327,800 Zestimate®
$193/sqft
$161/mo HOA
What's special
Walking trailsCustom window framing throughoutNew paintGranite countertopsFrench doorsCustom kitchen cabinetsStone backsplash
- 131 days |
- 2 |
- 0 |
Zillow last checked: 8 hours ago
Listing updated: July 26, 2024 at 01:35pm
Listed by:
Debbie S. Copp S.0044148 dscopp6@gmail.com,
Realty ONE Group, Inc
Source: LVR,MLS#: 2439579 Originating MLS: Greater Las Vegas Association of Realtors Inc
Originating MLS: Greater Las Vegas Association of Realtors Inc
Facts & features
Interior
Bedrooms & bathrooms
- Bedrooms: 3
- Bathrooms: 2
- Full bathrooms: 2
Primary bedroom
- Description: Walk-In Closet(s)
- Dimensions: 16x13
Bedroom 2
- Description: Downstairs,Mirrored Door
- Dimensions: 11x10
Bedroom 3
- Description: Downstairs,Mirrored Door,With Bath
- Dimensions: 10x10
Primary bathroom
- Description: Double Sink,Tub/Shower Combo
Dining room
- Description: Living Room/Dining Combo
- Dimensions: 12x9
Kitchen
- Description: Breakfast Bar/Counter,Custom Cabinets,Garden Window,Granite Countertops,Lighting Recessed,Tile Flooring
Living room
- Description: Entry Foyer,Front
- Dimensions: 19x14
Heating
- Central, Electric, Solar
Cooling
- Central Air, Electric
Appliances
- Included: Dryer, Dishwasher, Electric Cooktop, Disposal, Microwave, Refrigerator, Washer
- Laundry: Electric Dryer Hookup, Main Level, Laundry Room
Features
- Bedroom on Main Level, Ceiling Fan(s), Primary Downstairs, Window Treatments
- Flooring: Carpet, Laminate, Tile
- Windows: Blinds, Window Treatments
- Number of fireplaces: 1
- Fireplace features: Family Room, Wood Burning
Interior area
- Total structure area: 1,696
- Total interior livable area: 1,696 sqft
Property
Parking
- Total spaces: 2
- Parking features: Attached Carport, Assigned, Covered
- Carport spaces: 2
Features
- Stories: 1
- Patio & porch: Patio
- Exterior features: Patio, Private Yard
- Pool features: Community
- Fencing: Partial,Wood
Lot
- Size: 4,791.6 Square Feet
- Features: Back Yard, Front Yard, Sprinklers In Rear, Sprinklers In Front, Landscaped, < 1/4 Acre
Details
- Parcel number: 16130220039
- Zoning description: Single Family
- Horse amenities: None
Construction
Type & style
- Home type: Townhouse
- Architectural style: One Story
- Property subtype: Townhouse
- Attached to another structure: Yes
Materials
- Roof: Composition,Shingle
Condition
- Good Condition,Resale
- Year built: 1973
Utilities & green energy
- Electric: Photovoltaics Third-Party Owned
- Sewer: Public Sewer
- Water: Public
- Utilities for property: Cable Available
Green energy
- Energy efficient items: Solar Panel(s)
Community & HOA
Community
- Features: Pool
- Subdivision: Lakewood Village
HOA
- Has HOA: Yes
- Amenities included: Pool
- Services included: Association Management
- HOA name: Lakewood Village
- HOA phone: 702-458-2580
- Second HOA fee: $161 monthly
Location
- Region: Las Vegas
Financial & listing details
- Price per square foot: $193/sqft
- Tax assessed value: $134,869
- Annual tax amount: $537
- Date on market: 9/21/2022
- Listing agreement: Exclusive Right To Sell
- Listing terms: Cash,Conventional,FHA,VA Loan
Visit our professional directory to find a foreclosure specialist in your area that can help with your home search.
Find a foreclosure agentForeclosure details
Estimated market value
$327,800
$308,000 - $347,000
$1,794/mo
Price history
Price history
| Date | Event | Price |
|---|---|---|
| 5/4/2023 | Sold | $270,000-1.8%$159/sqft |
Source: | ||
| 4/13/2023 | Pending sale | $275,000$162/sqft |
Source: | ||
| 3/24/2023 | Listed for sale | $275,000$162/sqft |
Source: | ||
| 3/8/2023 | Pending sale | $275,000$162/sqft |
Source: | ||
| 2/8/2023 | Price change | $275,000-1.8%$162/sqft |
Source: | ||
Public tax history
Public tax history
| Year | Property taxes | Tax assessment |
|---|---|---|
| 2025 | $613 +2.9% | $47,204 +6.9% |
| 2024 | $596 -21% | $44,153 +20.8% |
| 2023 | $755 +34.3% | $36,539 +12.5% |
Find assessor info on the county website
BuyAbility℠ payment
Estimated monthly payment
Boost your down payment with 6% savings match
Earn up to a 6% match & get a competitive APY with a *. Zillow has partnered with to help get you home faster.
Learn more*Terms apply. Match provided by Foyer. Account offered by Pacific West Bank, Member FDIC.Climate risks
Neighborhood: Paradise
Nearby schools
GreatSchools rating
- 5/10Bill Y Tomiyasu Elementary SchoolGrades: PK-5Distance: 0.4 mi
- 3/10Helen C Cannon Junior High SchoolGrades: 6-8Distance: 1.5 mi
- 3/10Del Sol High SchoolGrades: 9-12Distance: 1.5 mi
Schools provided by the listing agent
- Elementary: Tomiyasu,Tomiyasu
- Middle: Cannon Helen C.
- High: Del Sol HS
Source: LVR. This data may not be complete. We recommend contacting the local school district to confirm school assignments for this home.
- Loading
