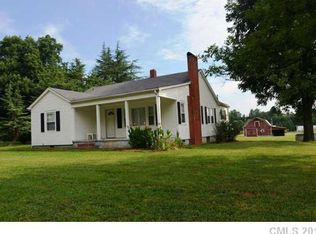Closed
$285,000
5237 State Highway 90 E, Hiddenite, NC 28636
4beds
2,413sqft
Single Family Residence
Built in 1960
2.55 Acres Lot
$-- Zestimate®
$118/sqft
$1,897 Estimated rent
Home value
Not available
Estimated sales range
Not available
$1,897/mo
Zestimate® history
Loading...
Owner options
Explore your selling options
What's special
Nestled in the heart of Hiddenite, this charming Cape Cod is just a short walk to the renowned Yellow Deli and only 15 minutes from I-40. With over 2,400 SF, this 4BR/2BA home plus an office sits on 2.5 acres. Enjoy crisp fall breezes from the covered side porch. Features include hardwood floors, crown molding, chair rail, 8’10” ceilings on the main level, a beautiful fireplace with wood insert, a cozy kitchen with breakfast nook, and a main-level primary bedroom with dual closets. Upstairs offers two oversized bedrooms, an office with a closet & attic access, and a 9x6 walk-in closet for storage. Interior/exterior access to the service basement. Aug 2023 roof, double detached garage/workshop with power, and an attached carport. Operational oil furnace with natural gas at the road. Adjoins railroad tracks with easement. Washing machine plumbing drains into a dry well in the backyard.
Zillow last checked: 8 hours ago
Listing updated: August 07, 2025 at 04:36am
Listing Provided by:
Kristi Madison Pfeufer kristi@statesvillehomes.com,
Madison & Company Realty
Bought with:
Non Member
Canopy Administration
Source: Canopy MLS as distributed by MLS GRID,MLS#: 4143514
Facts & features
Interior
Bedrooms & bathrooms
- Bedrooms: 4
- Bathrooms: 2
- Full bathrooms: 2
- Main level bedrooms: 2
Primary bedroom
- Level: Main
- Area: 202.22 Square Feet
- Dimensions: 13' 4" X 15' 2"
Bedroom s
- Level: Main
- Area: 213.75 Square Feet
- Dimensions: 14' 3" X 15' 0"
Bedroom s
- Level: Upper
- Area: 284.16 Square Feet
- Dimensions: 14' 4" X 19' 10"
Bedroom s
- Level: Upper
- Area: 323.31 Square Feet
- Dimensions: 16' 7" X 19' 6"
Bathroom full
- Level: Main
- Area: 62.27 Square Feet
- Dimensions: 9' 7" X 6' 6"
Bathroom full
- Level: Upper
- Area: 53.14 Square Feet
- Dimensions: 7' 4" X 7' 3"
Dining room
- Level: Main
- Area: 171.63 Square Feet
- Dimensions: 12' 4" X 13' 11"
Kitchen
- Level: Main
- Area: 181.7 Square Feet
- Dimensions: 10' 0" X 18' 2"
Laundry
- Level: Main
- Area: 59.2 Square Feet
- Dimensions: 10' 0" X 5' 11"
Living room
- Level: Main
- Area: 331.2 Square Feet
- Dimensions: 22' 1" X 15' 0"
Office
- Level: Upper
- Area: 129.01 Square Feet
- Dimensions: 9' 6" X 13' 7"
Workshop
- Level: Basement
- Area: 249.24 Square Feet
- Dimensions: 16' 1" X 15' 6"
Heating
- Oil, Steam
Cooling
- Window Unit(s)
Appliances
- Included: Dishwasher, Electric Oven, Electric Range, Electric Water Heater, Refrigerator
- Laundry: Utility Room, Laundry Chute, Main Level
Features
- Built-in Features, Storage, Walk-In Closet(s)
- Flooring: Carpet, Tile, Wood
- Doors: Storm Door(s)
- Windows: Storm Window(s)
- Basement: Exterior Entry,Interior Entry,Sump Pump,Unfinished,Walk-Out Access,Walk-Up Access
- Attic: Walk-In
- Fireplace features: Insert, Living Room, Wood Burning
Interior area
- Total structure area: 2,413
- Total interior livable area: 2,413 sqft
- Finished area above ground: 2,413
- Finished area below ground: 0
Property
Parking
- Total spaces: 3
- Parking features: Attached Carport, Driveway, Detached Garage, Garage on Main Level
- Garage spaces: 2
- Carport spaces: 1
- Covered spaces: 3
- Has uncovered spaces: Yes
Features
- Levels: One and One Half
- Stories: 1
- Patio & porch: Covered, Patio, Side Porch
Lot
- Size: 2.55 Acres
- Features: Level, Wooded
Details
- Parcel number: 3788194284 & 3788193352
- Zoning: Res.
- Special conditions: Standard
Construction
Type & style
- Home type: SingleFamily
- Architectural style: Cape Cod
- Property subtype: Single Family Residence
Materials
- Brick Full
- Foundation: Crawl Space
- Roof: Shingle
Condition
- New construction: No
- Year built: 1960
Utilities & green energy
- Sewer: Septic Installed
- Water: County Water
- Utilities for property: Cable Available, Electricity Connected
Community & neighborhood
Location
- Region: Hiddenite
- Subdivision: Unknown
Other
Other facts
- Listing terms: Cash,Conventional,FHA
- Road surface type: Gravel, Paved
Price history
| Date | Event | Price |
|---|---|---|
| 7/31/2025 | Sold | $285,000+3.6%$118/sqft |
Source: | ||
| 5/22/2025 | Price change | $275,000-1.8%$114/sqft |
Source: | ||
| 3/28/2025 | Price change | $280,000-3.4%$116/sqft |
Source: | ||
| 3/7/2025 | Price change | $290,000-1.4%$120/sqft |
Source: | ||
| 11/25/2024 | Price change | $294,000-0.3%$122/sqft |
Source: | ||
Public tax history
| Year | Property taxes | Tax assessment |
|---|---|---|
| 2025 | $1,626 +3.3% | $223,711 |
| 2024 | $1,575 -2.8% | $223,711 |
| 2023 | $1,620 +42.6% | $223,711 +66.3% |
Find assessor info on the county website
Neighborhood: 28636
Nearby schools
GreatSchools rating
- 4/10Hiddenite ElementaryGrades: PK-5Distance: 0.5 mi
- 3/10East Alexander MiddleGrades: 6-8Distance: 2.9 mi
- 3/10Alexander Central HighGrades: 9-12Distance: 5.7 mi
Schools provided by the listing agent
- Elementary: Hiddenite
- Middle: East Alexander
- High: Alexander Central
Source: Canopy MLS as distributed by MLS GRID. This data may not be complete. We recommend contacting the local school district to confirm school assignments for this home.

Get pre-qualified for a loan
At Zillow Home Loans, we can pre-qualify you in as little as 5 minutes with no impact to your credit score.An equal housing lender. NMLS #10287.
