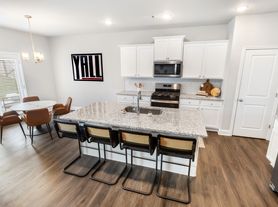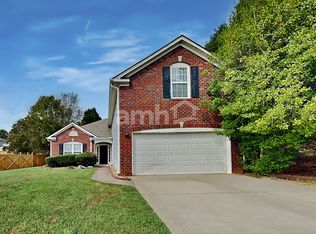The address is 5238 Mulberry Pass CT.
One year or more lease, requires 1-month lease deposit.
This exquisite brand new 4 bedroom 3 1/2 bath Sierra Creek home features $100,000 premium upgrades, including an extended master suite on the main level, a spacious gourmet kitchen with upgraded spacious cabinets and all-wood flooring throughout the first floor. The upstairs features upgraded carpeting, a large loft, and three generously sized secondary bedrooms. Enjoy the expanded sunroom, perfect for soaking in the serene backyard views with no rear neighbors. The chef-inspired gourmet kitchen showcases a sleek stainless steel hood vent, premium finishes, and a well-thought-out open layout, seamlessly flowing into the expansive gathering room with a cozy marble fireplace, creating an inviting space for entertaining. Additional features include a garden tub in the master bath, a sprinkler system, a widened upgraded garage, and brand-new appliances, including a refrigerator. Washer/dryer hookups are available. This home is located just one mile from Little Mulberry Park in the beautifully maintained Sierra Creek subdivision, offering a peaceful and tranquil atmosphere. The HOA amenities include a large pool, which is included in the rent. Renter's insurance is required. Don't miss this opportunity to lease a luxurious, move-in-ready home in one of the most sought-after communities!
Tenant will pay all utilities, water, trash, sewer, gas and electricity
House for rent
Accepts Zillow applications
$2,850/mo
5238 Mulberry Pass Ct, Hoschton, GA 30548
4beds
3,004sqft
Price may not include required fees and charges.
Single family residence
Available now
Cats, small dogs OK
Central air
Hookups laundry
Attached garage parking
Heat pump
What's special
Cozy marble fireplaceLarge loftBrand-new appliancesSerene backyard viewsSpacious gourmet kitchenUpgraded spacious cabinetsChef-inspired gourmet kitchen
- 32 days |
- -- |
- -- |
Travel times
Facts & features
Interior
Bedrooms & bathrooms
- Bedrooms: 4
- Bathrooms: 4
- Full bathrooms: 3
- 1/2 bathrooms: 1
Heating
- Heat Pump
Cooling
- Central Air
Appliances
- Included: Dishwasher, Freezer, Microwave, Oven, Refrigerator, WD Hookup
- Laundry: Hookups
Features
- WD Hookup
- Flooring: Carpet, Hardwood, Tile
Interior area
- Total interior livable area: 3,004 sqft
Property
Parking
- Parking features: Attached
- Has attached garage: Yes
- Details: Contact manager
Features
- Exterior features: Bicycle storage, Small pets up to 10 lbs. with $350 nonrefundable deposit
- Has private pool: Yes
Construction
Type & style
- Home type: SingleFamily
- Property subtype: Single Family Residence
Community & HOA
HOA
- Amenities included: Pool
Location
- Region: Hoschton
Financial & listing details
- Lease term: 1 Year
Price history
| Date | Event | Price |
|---|---|---|
| 10/7/2025 | Listed for rent | $2,850+3.6%$1/sqft |
Source: Zillow Rentals | ||
| 5/15/2025 | Listing removed | $2,750$1/sqft |
Source: Zillow Rentals | ||
| 5/13/2025 | Price change | $2,750-3.5%$1/sqft |
Source: Zillow Rentals | ||
| 5/1/2025 | Price change | $2,850-3.4%$1/sqft |
Source: FMLS GA #7541816 | ||
| 3/17/2025 | Listed for rent | $2,950-15.7%$1/sqft |
Source: FMLS GA #7541816 | ||

