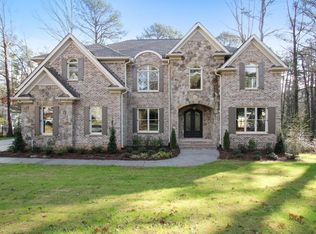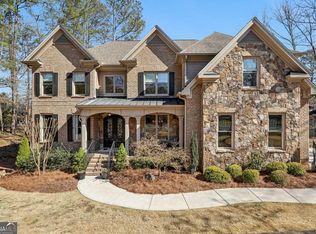Closed
$2,050,000
5238 Timber Ridge Rd, Marietta, GA 30068
6beds
7,002sqft
Single Family Residence
Built in 2024
0.62 Acres Lot
$2,036,000 Zestimate®
$293/sqft
$5,937 Estimated rent
Home value
$2,036,000
$1.89M - $2.20M
$5,937/mo
Zestimate® history
Loading...
Owner options
Explore your selling options
What's special
Solid-built gated estate on over half an acre, conveniently located near shopping, restaurants, downtown Roswell, and major highways (400 & 285). This modern, custom-built home offers 6 bedrooms, 6 full baths, 2 half baths, and a 3-car garage-perfect for multi-generational living. Every bedroom includes a private bath with a frameless glass walk-in shower, a walk-in closet, and a separate thermostat, ensuring comfort and privacy for all. Designed with the most functional floor plan in mind, the home features a dramatic two-story foyer, airy 12' ceiling in the great room, and abundant natural light from large custom windows. Stackable sliding doors seamlessly blend indoor and outdoor living, leading to a spacious covered back deck with Trex flooring and sleek metal handrails. The high-end gourmet kitchen boasts an oversized island with waterfall quartz countertops, Thermador appliances, custom double-stacked cabinetry, and a walk-in pantry-offering both beauty and utility. Hardwood floors throughout the home provide a clean, allergen-free living environment. A main-level guest suite is ideal for in-laws. Upstairs, you'll find four additional bedrooms with tray ceilings, four baths, and a large media room. The owner's suite showcases a timeless design with a luxurious bathroom, floor-to-ceiling glass super shower, dual water closets, and spacious his-and-hers walk-in closets with built-in shelves. The finished daylight terrace level features a second full kitchen-ideal for an in-law or teen suite-a movie theater, and a bedroom with ensuite bath. The private, fenced backyard offers ample space for a pool, outdoor kitchen, and more. Energy-efficient touches such as spray foam insulation and a tankless water heater help lower utility bills. Located in the desirable Willow Point subdivision, amenities include a swimming pool, tennis courts, playground, basketball court, and pavilion. With a long driveway providing ample guest parking, this North-facing, move-in-ready home is a rare combination of timeless design and modern luxury.
Zillow last checked: 8 hours ago
Listing updated: August 29, 2025 at 08:43am
Listed by:
Jennifer Xu 404-791-9903,
Keller Williams Realty Atlanta North
Bought with:
Gregory R Parks, 273221
BHHS Georgia Properties
Source: GAMLS,MLS#: 10561397
Facts & features
Interior
Bedrooms & bathrooms
- Bedrooms: 6
- Bathrooms: 8
- Full bathrooms: 6
- 1/2 bathrooms: 2
- Main level bathrooms: 1
- Main level bedrooms: 1
Dining room
- Features: Seats 12+, Separate Room
Kitchen
- Features: Breakfast Area, Breakfast Room, Kitchen Island, Second Kitchen, Solid Surface Counters, Walk-in Pantry
Heating
- Central, Electric, Heat Pump, Natural Gas, Zoned
Cooling
- Central Air, Electric, Heat Pump, Zoned
Appliances
- Included: Dishwasher, Disposal, Double Oven, Gas Water Heater, Microwave, Oven/Range (Combo), Refrigerator, Stainless Steel Appliance(s), Tankless Water Heater
- Laundry: Upper Level
Features
- Bookcases, Double Vanity, High Ceilings, Separate Shower, Soaking Tub, Tile Bath, Tray Ceiling(s), Entrance Foyer, Walk-In Closet(s), Wet Bar
- Flooring: Hardwood, Tile
- Windows: Double Pane Windows
- Basement: Bath Finished,Daylight,Exterior Entry,Finished,Full,Interior Entry
- Attic: Pull Down Stairs
- Number of fireplaces: 2
- Fireplace features: Basement, Family Room, Gas Starter
- Common walls with other units/homes: No Common Walls
Interior area
- Total structure area: 7,002
- Total interior livable area: 7,002 sqft
- Finished area above ground: 4,914
- Finished area below ground: 2,088
Property
Parking
- Total spaces: 3
- Parking features: Attached, Garage, Garage Door Opener, Kitchen Level, Side/Rear Entrance
- Has attached garage: Yes
Features
- Levels: Two
- Stories: 2
- Patio & porch: Deck, Patio
- Exterior features: Balcony, Sprinkler System
- Fencing: Back Yard,Fenced
- Body of water: None
Lot
- Size: 0.62 Acres
- Features: Level, Private
Details
- Parcel number: 01016400130
Construction
Type & style
- Home type: SingleFamily
- Architectural style: Brick 4 Side
- Property subtype: Single Family Residence
Materials
- Concrete
- Roof: Composition
Condition
- New Construction
- New construction: Yes
- Year built: 2024
Details
- Warranty included: Yes
Utilities & green energy
- Electric: 220 Volts
- Sewer: Public Sewer
- Water: Public
- Utilities for property: Cable Available, Electricity Available, High Speed Internet, Natural Gas Available, Phone Available, Sewer Available, Water Available
Green energy
- Energy efficient items: Insulation, Thermostat, Water Heater
Community & neighborhood
Security
- Security features: Carbon Monoxide Detector(s), Gated Community, Smoke Detector(s)
Community
- Community features: Playground, Pool, Street Lights, Swim Team, Tennis Court(s), Walk To Schools, Near Shopping
Location
- Region: Marietta
- Subdivision: Willow Point
HOA & financial
HOA
- Has HOA: Yes
- HOA fee: $525 annually
- Services included: Swimming, Tennis
Other
Other facts
- Listing agreement: Exclusive Right To Sell
Price history
| Date | Event | Price |
|---|---|---|
| 8/29/2025 | Pending sale | $2,185,000+6.6%$312/sqft |
Source: | ||
| 8/22/2025 | Sold | $2,050,000-6.2%$293/sqft |
Source: | ||
| 7/10/2025 | Listed for sale | $2,185,000-0.5%$312/sqft |
Source: | ||
| 7/9/2025 | Listing removed | $2,195,000$313/sqft |
Source: FMLS GA #7532083 Report a problem | ||
| 5/3/2025 | Price change | $2,195,000-4.4%$313/sqft |
Source: | ||
Public tax history
| Year | Property taxes | Tax assessment |
|---|---|---|
| 2024 | $1,327 -80% | $44,000 -80% |
| 2023 | $6,638 +512.6% | $220,156 +12.2% |
| 2022 | $1,084 +7.3% | $196,256 +14.4% |
Find assessor info on the county website
Neighborhood: Willow Point
Nearby schools
GreatSchools rating
- 8/10Timber Ridge Elementary SchoolGrades: PK-5Distance: 0.4 mi
- 8/10Dickerson Middle SchoolGrades: 6-8Distance: 1.9 mi
- 10/10Walton High SchoolGrades: 9-12Distance: 2.4 mi
Schools provided by the listing agent
- Elementary: Timber Ridge
- Middle: Dickerson
- High: Walton
Source: GAMLS. This data may not be complete. We recommend contacting the local school district to confirm school assignments for this home.
Get a cash offer in 3 minutes
Find out how much your home could sell for in as little as 3 minutes with a no-obligation cash offer.
Estimated market value$2,036,000
Get a cash offer in 3 minutes
Find out how much your home could sell for in as little as 3 minutes with a no-obligation cash offer.
Estimated market value
$2,036,000

