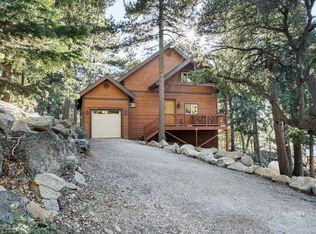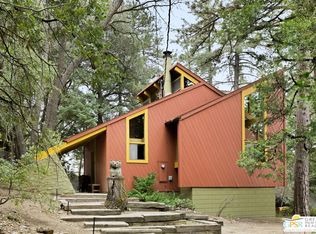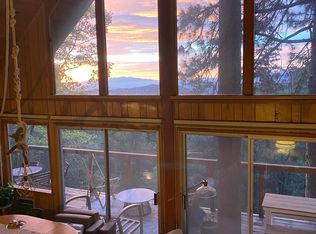Sold for $650,000
Listing Provided by:
Stephanie Yost DRE #02187783 818-653-1363,
Idyllwild Realty,
Alexandra Cameron DRE #02236327 818-859-3433,
Idyllwild Realty
Bought with: Idyllwild Realty
$650,000
52380 Pine Ridge Rd, Idyllwild, CA 92549
4beds
2,831sqft
Single Family Residence
Built in 1977
0.29 Acres Lot
$647,500 Zestimate®
$230/sqft
$3,793 Estimated rent
Home value
$647,500
$589,000 - $712,000
$3,793/mo
Zestimate® history
Loading...
Owner options
Explore your selling options
What's special
This beautiful 4 bedroom/4 bath Pine Cove retreat has it all. At 2,831 sq. ft. on .29 acres, the thoroughly upgraded home is surrounded by 3 decks totaling 1,080 sq. ft., with both forested and city light views, as well as a fully operational greenhouse and built-in BBQ. The main level has a spacious great room with large wood stove, dining area, gourmet kitchen with solid maple cabinets, granite counters, copper sink, and new refrigerator, as well as a large guest bedroom and full bath. The upstairs features a separate family room, another guest bedroom and guest bath, plus a huge master suite with a private sitting room, deck, walk-in closet, master AC, and en suite bath. The lower floor is an apartment with a bedroom, .75 bath, and living room/kitchenette with both interior and exterior access. Upgrades throughout the house include updated windows, solid wood interior doors, new high efficiency central heat, tankless water heater, 200-amp electrical panel, and partial new copper plumbing. The property also boasts a large professional workshop and a smaller workshop, 2 large storage rooms and a backup generator. On a paved street with flat driveway, so year-round access is easy.
Zillow last checked: 8 hours ago
Listing updated: October 07, 2025 at 08:36pm
Listing Provided by:
Stephanie Yost DRE #02187783 818-653-1363,
Idyllwild Realty,
Alexandra Cameron DRE #02236327 818-859-3433,
Idyllwild Realty
Bought with:
Sheila Zacker, DRE #01385817
Idyllwild Realty
Source: CRMLS,MLS#: 219128456DA Originating MLS: California Desert AOR & Palm Springs AOR
Originating MLS: California Desert AOR & Palm Springs AOR
Facts & features
Interior
Bedrooms & bathrooms
- Bedrooms: 4
- Bathrooms: 4
- Full bathrooms: 1
- 3/4 bathrooms: 3
Primary bedroom
- Features: Multiple Primary Suites
Primary bedroom
- Features: Primary Suite
Primary bedroom
- Features: Main Level Primary
Bedroom
- Features: Bedroom on Main Level
Bathroom
- Features: Remodeled
Kitchen
- Features: Granite Counters, Remodeled, Updated Kitchen
Other
- Features: Walk-In Closet(s)
Heating
- Central, Electric, Forced Air, Heat Pump, Propane, Wood, Wood Stove
Cooling
- Heat Pump
Appliances
- Included: Dishwasher, Disposal, Gas Range, Microwave, Refrigerator, Range Hood
Features
- Beamed Ceilings, Breakfast Bar, Separate/Formal Dining Room, High Ceilings, Living Room Deck Attached, Recessed Lighting, Storage, Bedroom on Main Level, Loft, Main Level Primary, Multiple Primary Suites, Primary Suite, Walk-In Closet(s)
- Flooring: Carpet, Tile, Wood
- Has fireplace: Yes
- Fireplace features: Free Standing, Living Room
Interior area
- Total interior livable area: 2,831 sqft
Property
Parking
- Parking features: Driveway
Features
- Levels: Three Or More
- Stories: 3
- Patio & porch: Deck, Wrap Around
- Exterior features: Barbecue, Rain Gutters
- Has view: Yes
- View description: City Lights, Valley, Trees/Woods
Lot
- Size: 0.29 Acres
- Features: Drip Irrigation/Bubblers
Details
- Additional structures: Guest House Attached
- Parcel number: 559252032
- Special conditions: Standard
Construction
Type & style
- Home type: SingleFamily
- Property subtype: Single Family Residence
- Attached to another structure: Yes
Materials
- Roof: Composition
Condition
- Updated/Remodeled
- New construction: No
- Year built: 1977
Utilities & green energy
- Electric: 220 Volts in Workshop
- Sewer: Septic Tank
Community & neighborhood
Location
- Region: Idyllwild
- Subdivision: Not Applicable-1
Other
Other facts
- Listing terms: Cash,Conventional,FHA,VA Loan
Price history
| Date | Event | Price |
|---|---|---|
| 10/8/2025 | Pending sale | $729,000$258/sqft |
Source: | ||
| 10/8/2025 | Listed for sale | $729,000+12.2%$258/sqft |
Source: | ||
| 10/7/2025 | Sold | $650,000-10.8%$230/sqft |
Source: | ||
| 9/8/2025 | Contingent | $729,000$258/sqft |
Source: Idyllwild MLS #2010941 Report a problem | ||
| 8/1/2025 | Price change | $729,000-5.2%$258/sqft |
Source: Idyllwild MLS #2010941 Report a problem | ||
Public tax history
| Year | Property taxes | Tax assessment |
|---|---|---|
| 2025 | $3,050 +2.8% | $249,968 +2% |
| 2024 | $2,967 +1% | $245,067 +2% |
| 2023 | $2,939 +1.9% | $240,263 +2% |
Find assessor info on the county website
Neighborhood: 92549
Nearby schools
GreatSchools rating
- 8/10Idyllwild SchoolGrades: K-8Distance: 1.9 mi
- 7/10Hemet High SchoolGrades: 9-12Distance: 10.8 mi
Get a cash offer in 3 minutes
Find out how much your home could sell for in as little as 3 minutes with a no-obligation cash offer.
Estimated market value$647,500
Get a cash offer in 3 minutes
Find out how much your home could sell for in as little as 3 minutes with a no-obligation cash offer.
Estimated market value
$647,500


