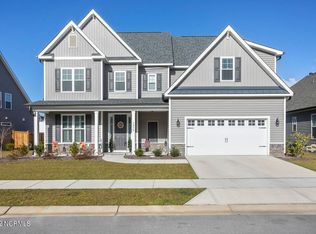Sold for $486,000 on 03/28/23
$486,000
5239 Trumpet Vine Way, Wilmington, NC 28412
4beds
2,761sqft
Single Family Residence
Built in 2020
6,969.6 Square Feet Lot
$538,800 Zestimate®
$176/sqft
$3,025 Estimated rent
Home value
$538,800
$512,000 - $566,000
$3,025/mo
Zestimate® history
Loading...
Owner options
Explore your selling options
What's special
Absolutely beautiful, turn-key home! Don't miss this rare opportunity to get into the Fortune Place neighborhood! This home is almost 2 years old but shows like it is brand new! Upon entering the foyer, you'll pass the gorgeous formal dining room with white wainscoting to your right. Moving forward, you'll enter the living area with the great room to your left, with a cozy gas fireplace! The kitchen boasts of an oversized island, GAS range, and a breakfast nook with lots of natural lighting! The laundry room and master suite are also on the main floor. The master bath has a walk-in tiled shower and dual sinks! The master bedroom has trey ceilings and its own entry door to the screened in back porch. Upstairs you'll find a loft/flex space with lots of room to do as you please! There are 3 more bedrooms and a full bathroom upstairs. All of the closets in this home are oversized! If you should need more storage, there are pull-down stairs to the attic! The paint, flooring, carpet, and trim in this home are in pristine condition! Additional features such as blinds throughout, recessed lighting, energy efficient windows, and a lot that backs up to trees for more privacy! Don't forget to stop by the clubhouse and check out the community swimming pool! Seller does NOT wish to close before March 13th.
Zillow last checked: 8 hours ago
Listing updated: April 16, 2024 at 01:48pm
Listed by:
Streamline Realty Team 336-504-4078,
Coldwell Banker Sea Coast Advantage-Hampstead,
Molly White 910-746-8485,
Coldwell Banker Sea Coast Advantage
Bought with:
Gary J Traflet, 246499
Living Seaside Realty Group
Source: Hive MLS,MLS#: 100365841 Originating MLS: Cape Fear Realtors MLS, Inc.
Originating MLS: Cape Fear Realtors MLS, Inc.
Facts & features
Interior
Bedrooms & bathrooms
- Bedrooms: 4
- Bathrooms: 3
- Full bathrooms: 2
- 1/2 bathrooms: 1
Primary bedroom
- Level: First
- Dimensions: 17 x 12.83
Bedroom 2
- Level: Second
- Dimensions: 14.5 x 13.33
Bedroom 3
- Level: Second
- Dimensions: 15.5 x 12.42
Bedroom 4
- Level: Second
- Dimensions: 15.5 x 13.25
Breakfast nook
- Level: First
- Dimensions: 13.67 x 9.75
Dining room
- Level: First
- Dimensions: 9.58 x 10.67
Family room
- Description: Loft/Bonus/Flex space
- Level: Second
- Dimensions: 19.67 x 18.17
Kitchen
- Level: First
- Dimensions: 13.67 x 12.9
Laundry
- Level: First
- Dimensions: 7.42 x 5.17
Living room
- Level: First
- Dimensions: 21.83 x 18
Heating
- Fireplace(s), Heat Pump, Electric
Cooling
- Central Air, Heat Pump, Other
Appliances
- Included: Gas Oven, Gas Cooktop, Built-In Microwave, Washer, Refrigerator, Dryer, Dishwasher
- Laundry: Laundry Room
Features
- Master Downstairs, Walk-in Closet(s), Tray Ceiling(s), High Ceilings, Entrance Foyer, Kitchen Island, Ceiling Fan(s), Pantry, Walk-in Shower, Blinds/Shades, Gas Log, Walk-In Closet(s)
- Flooring: Carpet, LVT/LVP, Tile
- Windows: Thermal Windows
- Basement: None
- Attic: Pull Down Stairs
- Has fireplace: Yes
- Fireplace features: Gas Log
Interior area
- Total structure area: 2,761
- Total interior livable area: 2,761 sqft
Property
Parking
- Total spaces: 2
- Parking features: On Street, Concrete, Garage Door Opener, Off Street
Features
- Levels: Two
- Stories: 2
- Patio & porch: Covered, Patio, Porch, Screened
- Exterior features: Irrigation System, Gas Log
- Fencing: Back Yard,Partial,Wood
- Waterfront features: None
Lot
- Size: 6,969 sqft
- Dimensions: 65 x 105 x 65 x 105
- Features: See Remarks
Details
- Parcel number: R07100003619000
- Zoning: MF-L
- Special conditions: Standard
Construction
Type & style
- Home type: SingleFamily
- Property subtype: Single Family Residence
Materials
- Vinyl Siding
- Foundation: Slab
- Roof: Architectural Shingle
Condition
- New construction: No
- Year built: 2020
Utilities & green energy
- Sewer: Public Sewer
- Water: Public
- Utilities for property: Natural Gas Available, Sewer Available, Water Available
Green energy
- Green verification: ENERGY STAR Certified Homes
Community & neighborhood
Security
- Security features: Security Lights, Smoke Detector(s)
Location
- Region: Wilmington
- Subdivision: Fortune Place at Johnson Farms
HOA & financial
HOA
- Has HOA: Yes
- HOA fee: $884 monthly
- Amenities included: Clubhouse, Pool, Maintenance Common Areas, Sidewalks, Street Lights
- Association name: Cepco
- Association phone: 910-395-1500
Other
Other facts
- Listing agreement: Exclusive Agency
- Listing terms: Cash,Conventional,FHA,VA Loan
- Road surface type: Paved
Price history
| Date | Event | Price |
|---|---|---|
| 3/28/2023 | Sold | $486,000+3.4%$176/sqft |
Source: | ||
| 2/6/2023 | Pending sale | $470,000$170/sqft |
Source: | ||
| 1/26/2023 | Listed for sale | $470,000+29.2%$170/sqft |
Source: | ||
| 3/18/2021 | Sold | $363,900$132/sqft |
Source: | ||
| 1/26/2021 | Pending sale | $363,900$132/sqft |
Source: | ||
Public tax history
| Year | Property taxes | Tax assessment |
|---|---|---|
| 2024 | $3,209 +4% | $368,800 +1% |
| 2023 | $3,086 -0.6% | $365,200 |
| 2022 | $3,104 -0.7% | $365,200 |
Find assessor info on the county website
Neighborhood: Silver Lake
Nearby schools
GreatSchools rating
- 5/10Mary C Williams ElementaryGrades: K-5Distance: 1.4 mi
- 9/10Myrtle Grove MiddleGrades: 6-8Distance: 1.4 mi
- 5/10Eugene Ashley HighGrades: 9-12Distance: 3.8 mi

Get pre-qualified for a loan
At Zillow Home Loans, we can pre-qualify you in as little as 5 minutes with no impact to your credit score.An equal housing lender. NMLS #10287.
Sell for more on Zillow
Get a free Zillow Showcase℠ listing and you could sell for .
$538,800
2% more+ $10,776
With Zillow Showcase(estimated)
$549,576