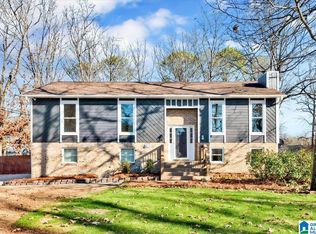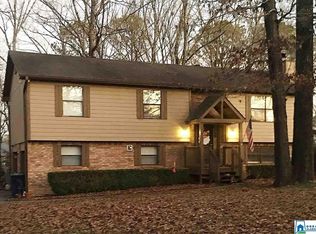Sold for $328,000 on 03/25/25
Street View
$328,000
524 11th St NW, Alabaster, AL 35007
--beds
2baths
1,577sqft
SingleFamily
Built in 1984
-- sqft lot
$294,600 Zestimate®
$208/sqft
$-- Estimated rent
Home value
$294,600
$271,000 - $318,000
Not available
Zestimate® history
Loading...
Owner options
Explore your selling options
What's special
524 11th St NW, Alabaster, AL 35007 is a single family home that contains 1,577 sq ft and was built in 1984. It contains 2.5 bathrooms. This home last sold for $328,000 in March 2025.
The Zestimate for this house is $294,600.
Facts & features
Interior
Bedrooms & bathrooms
- Bathrooms: 2.5
Features
- Flooring: Carpet
Interior area
- Total interior livable area: 1,577 sqft
Property
Features
- Exterior features: Other, Wood, Brick
Details
- Parcel number: 137353001003029
Construction
Type & style
- Home type: SingleFamily
Materials
- Wood
- Foundation: Other
- Roof: Asphalt
Condition
- Year built: 1984
Community & neighborhood
Location
- Region: Alabaster
Price history
| Date | Event | Price |
|---|---|---|
| 3/25/2025 | Sold | $328,000+60%$208/sqft |
Source: Public Record | ||
| 11/5/2024 | Sold | $205,000+19.9%$130/sqft |
Source: Public Record | ||
| 8/30/2024 | Sold | $171,000$108/sqft |
Source: Public Record | ||
Public tax history
| Year | Property taxes | Tax assessment |
|---|---|---|
| 2025 | $2,035 +112.2% | $37,680 +103.5% |
| 2024 | $959 +7.2% | $18,520 +6.9% |
| 2023 | $894 +7.3% | $17,320 +6.9% |
Find assessor info on the county website
Neighborhood: 35007
Nearby schools
GreatSchools rating
- 6/10Thompson Intermediate SchoolGrades: 4-5Distance: 2.3 mi
- 7/10Thompson Middle SchoolGrades: 6-8Distance: 1.9 mi
- 7/10Thompson High SchoolGrades: 9-12Distance: 2 mi
Get a cash offer in 3 minutes
Find out how much your home could sell for in as little as 3 minutes with a no-obligation cash offer.
Estimated market value
$294,600
Get a cash offer in 3 minutes
Find out how much your home could sell for in as little as 3 minutes with a no-obligation cash offer.
Estimated market value
$294,600

