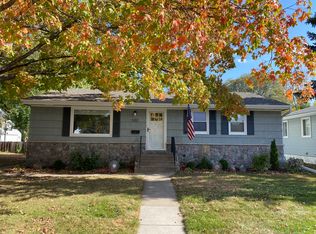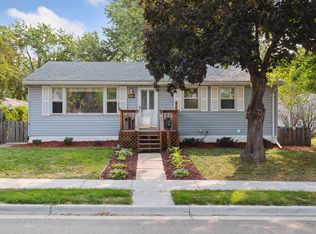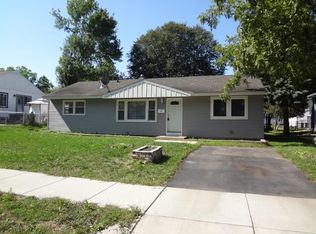Closed
$325,944
524 3rd Ave NE, Osseo, MN 55369
4beds
1,924sqft
Single Family Residence
Built in 1959
6,534 Square Feet Lot
$335,400 Zestimate®
$169/sqft
$2,693 Estimated rent
Home value
$335,400
$319,000 - $352,000
$2,693/mo
Zestimate® history
Loading...
Owner options
Explore your selling options
What's special
Great location! Unique 4 Bdrm / 2 Bath Home highlights incl NEW Furnace, H2O Softener, prof remodeled Kitchen & ML Bath. Additionally, Home features partially fenced Bkyd & separate entrance to In-Law Suite! Beautiful ML Kitchen has ss appl, updated cabinetry/hardware, c-tops, backsplash, sink/fixtures & low-maint Pergo flring! Pergo flring continues into adjoining Dining area & Living Rm w/Lg windows. Barn dr from Kitchen leads into ML Office w/Laundry. 2 Bdrms & prof remodeled Full Bath w/ceramic tile, refinished tub, vanity/sink/fixtures complete ML. Separate rear Entrance leads to In-Law Suite of 808 fsf comfortable living space w/wall-hung high efficiency heaters! Attractive light wood walls thru-out open Living Rm & Eat-in Kitchen. LL incl 2 Bdrms, updated ¾ Bath & Laundry area. New west-facing paver Patio. New 2-stall concrete parking pad, sidewalk & garage apron. New prof-installed security lights & cameras. Newer 10x12 Shed. Must see!
Zillow last checked: 8 hours ago
Listing updated: May 06, 2025 at 08:28am
Listed by:
The Herrmann Team 763-286-8551,
HomeAvenue Inc,
Dory Herrmann 952-200-8655
Bought with:
Lola Khue
Realty Group LLC
Source: NorthstarMLS as distributed by MLS GRID,MLS#: 6424694
Facts & features
Interior
Bedrooms & bathrooms
- Bedrooms: 4
- Bathrooms: 2
- Full bathrooms: 1
- 3/4 bathrooms: 1
Bedroom 1
- Level: Main
- Area: 117 Square Feet
- Dimensions: 13x09
Bedroom 2
- Level: Main
- Area: 108 Square Feet
- Dimensions: 12x09
Bedroom 3
- Level: Lower
- Area: 143 Square Feet
- Dimensions: 13x11
Bedroom 4
- Level: Lower
- Area: 88 Square Feet
- Dimensions: 11x08
Dining room
- Level: Main
- Area: 54 Square Feet
- Dimensions: 09x06
Kitchen
- Level: Main
- Area: 77.4 Square Feet
- Dimensions: 09x8.6
Kitchen 2nd
- Level: Lower
- Area: 84 Square Feet
- Dimensions: 12x07
Living room
- Level: Main
- Area: 234 Square Feet
- Dimensions: 18x13
Living room
- Level: Lower
- Area: 156 Square Feet
- Dimensions: 13x12
Office
- Level: Main
- Area: 96 Square Feet
- Dimensions: 12x08
Patio
- Level: Main
Heating
- Forced Air
Cooling
- Central Air
Appliances
- Included: Dishwasher, Disposal, Dryer, Exhaust Fan, Gas Water Heater, Microwave, Range, Refrigerator, Stainless Steel Appliance(s), Washer, Water Softener Owned
Features
- Basement: Block,Egress Window(s),Finished,Full,Walk-Out Access
- Has fireplace: No
Interior area
- Total structure area: 1,924
- Total interior livable area: 1,924 sqft
- Finished area above ground: 962
- Finished area below ground: 808
Property
Parking
- Total spaces: 3
- Parking features: Detached, Asphalt, Garage Door Opener, Insulated Garage, Paved, RV Access/Parking
- Garage spaces: 1
- Uncovered spaces: 2
- Details: Garage Dimensions (16w X 22d), Garage Door Height (7), Garage Door Width (8)
Accessibility
- Accessibility features: None
Features
- Levels: One
- Stories: 1
- Patio & porch: Patio
- Pool features: None
- Fencing: Partial,Privacy,Wood
Lot
- Size: 6,534 sqft
- Features: Irregular Lot, Wooded
Details
- Additional structures: Storage Shed
- Foundation area: 962
- Parcel number: 1811921220048
- Zoning description: Residential-Single Family
Construction
Type & style
- Home type: SingleFamily
- Property subtype: Single Family Residence
Materials
- Metal Siding, Block, Concrete, Frame
- Roof: Age Over 8 Years,Asphalt,Pitched
Condition
- Age of Property: 66
- New construction: No
- Year built: 1959
Utilities & green energy
- Electric: Circuit Breakers, 100 Amp Service
- Gas: Natural Gas
- Sewer: City Sewer/Connected
- Water: City Water/Connected, Lake Water
Community & neighborhood
Location
- Region: Osseo
- Subdivision: Bauers Add
HOA & financial
HOA
- Has HOA: No
Other
Other facts
- Road surface type: Paved
Price history
| Date | Event | Price |
|---|---|---|
| 10/4/2023 | Sold | $325,944+0.3%$169/sqft |
Source: | ||
| 9/9/2023 | Pending sale | $324,900$169/sqft |
Source: | ||
| 9/4/2023 | Listing removed | -- |
Source: | ||
| 9/1/2023 | Listed for sale | $324,900+30%$169/sqft |
Source: | ||
| 10/27/2020 | Sold | $250,000$130/sqft |
Source: Public Record | ||
Public tax history
| Year | Property taxes | Tax assessment |
|---|---|---|
| 2025 | $4,724 +1.9% | $311,600 +1.5% |
| 2024 | $4,637 +6% | $307,100 0% |
| 2023 | $4,374 +15% | $307,200 +3.1% |
Find assessor info on the county website
Neighborhood: 55369
Nearby schools
GreatSchools rating
- 7/10Elm Creek Elementary SchoolGrades: PK-5Distance: 1 mi
- 6/10Osseo Middle SchoolGrades: 6-8Distance: 0.7 mi
- 5/10Osseo Senior High SchoolGrades: 9-12Distance: 0.5 mi
Get a cash offer in 3 minutes
Find out how much your home could sell for in as little as 3 minutes with a no-obligation cash offer.
Estimated market value
$335,400
Get a cash offer in 3 minutes
Find out how much your home could sell for in as little as 3 minutes with a no-obligation cash offer.
Estimated market value
$335,400


